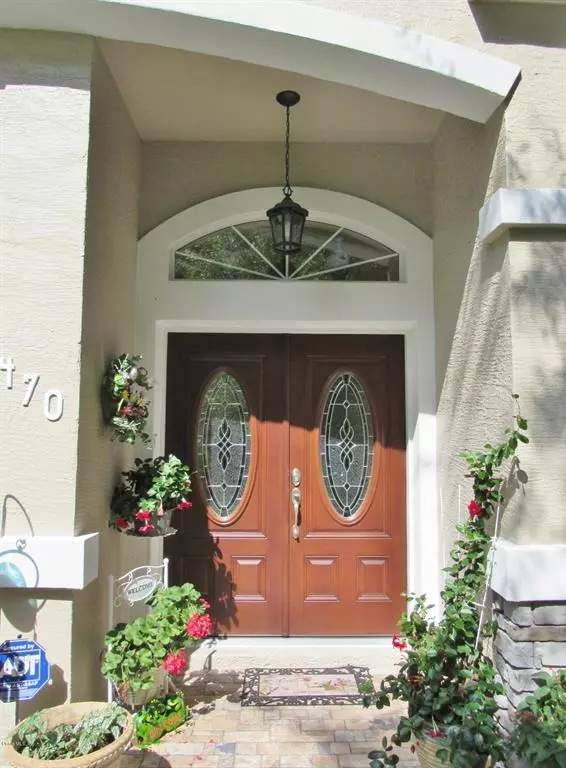$395,000
$410,000
3.7%For more information regarding the value of a property, please contact us for a free consultation.
3 Beds
3 Baths
2,634 SqFt
SOLD DATE : 07/31/2019
Key Details
Sold Price $395,000
Property Type Single Family Home
Sub Type Single Family Residence
Listing Status Sold
Purchase Type For Sale
Square Footage 2,634 sqft
Price per Sqft $149
Subdivision Blue Cove
MLS Listing ID OM555714
Sold Date 07/31/19
Bedrooms 3
Full Baths 2
Half Baths 1
HOA Fees $6/mo
HOA Y/N Yes
Year Built 2005
Annual Tax Amount $2,886
Lot Size 0.380 Acres
Acres 0.38
Lot Dimensions 95 x 173
Property Description
STRAIGHT OUT OF YOUR DREAMS! 3BR/2.5BA/2 C Side Entry Garage Home of Distinction w/Impeccable Attention to Detail Throughout;Crown Molding, Plantation Shutters, Wood-Tile Flooring &Premium Up-Grades! A Take Your Breath Away Moment Every Time You Step Inside. Elegant Formal Dining Room w/Classy Tray Ceiling, Charming Sitting Rm, Social Rm, Family Rm W/ Tray Ceilings, Wood Flooring & French Drs to the Deck & Pool, Gourmet Kitchen Features Granite Counter Tops, Custom Cabinetry w/Display Glass Fronts, SS Appliances! One of A Kind Dream Owner's Suite &En Suite Bath Claw Foot Tub, Walk-In Shower, Quartz Top Vanity & Chandeliers! Soothing Guest Quarters W/Full Guest Bath & Half Bath! Step Outside &Listen to the Song Birds on the Private Screened Salt Pool W/Brick Pavers! Don't Miss This One
Location
State FL
County Marion
Community Blue Cove
Zoning R1A-One Family
Rooms
Other Rooms Formal Dining Room Separate
Interior
Interior Features Eat-in Kitchen, Split Bedroom, Stone Counters, Walk-In Closet(s), Window Treatments
Heating Electric, Heat Pump
Cooling Central Air
Flooring Tile, Wood
Furnishings Unfurnished
Fireplace true
Appliance Dishwasher, Dryer, Microwave, Range, Refrigerator, Washer
Laundry Inside, Other
Exterior
Exterior Feature Irrigation System
Parking Features Garage Door Opener
Garage Spaces 2.0
Pool In Ground, Screen Enclosure
Community Features Deed Restrictions
Amenities Available Other
Roof Type Shingle
Porch Patio, Screened
Attached Garage true
Garage true
Private Pool Yes
Building
Lot Description Cleared, Paved
Story 1
Entry Level One
Lot Size Range 1/4 Acre to 21779 Sq. Ft.
Sewer Public Sewer
Water Public
Structure Type Block,Concrete,Stucco
New Construction false
Schools
Elementary Schools Dunnellon Elementary School
Middle Schools Dunnellon Middle School
High Schools Dunnellon High School
Others
Senior Community No
Acceptable Financing Cash, Conventional
Horse Property None
Membership Fee Required Required
Listing Terms Cash, Conventional
Special Listing Condition None
Read Less Info
Want to know what your home might be worth? Contact us for a FREE valuation!

Our team is ready to help you sell your home for the highest possible price ASAP

© 2024 My Florida Regional MLS DBA Stellar MLS. All Rights Reserved.
Bought with ERA Suncoast Realty - CR
GET MORE INFORMATION

Group Founder / Realtor® | License ID: 3102687






