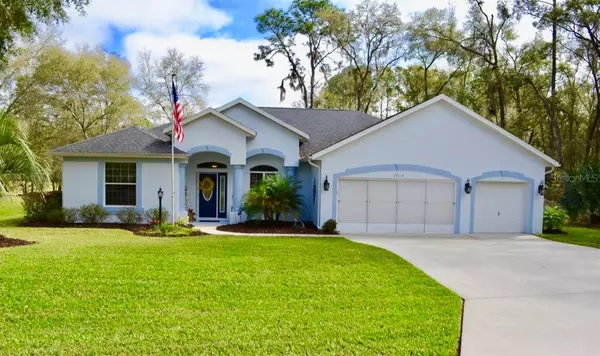$300,000
$320,000
6.3%For more information regarding the value of a property, please contact us for a free consultation.
3 Beds
2 Baths
2,121 SqFt
SOLD DATE : 06/30/2020
Key Details
Sold Price $300,000
Property Type Single Family Home
Sub Type Single Family Residence
Listing Status Sold
Purchase Type For Sale
Square Footage 2,121 sqft
Price per Sqft $141
Subdivision Rainbow Spgs Cc
MLS Listing ID OM600209
Sold Date 06/30/20
Bedrooms 3
Full Baths 2
HOA Fees $20/mo
HOA Y/N Yes
Year Built 2007
Annual Tax Amount $2,670
Lot Size 0.330 Acres
Acres 0.33
Lot Dimensions 90x158
Property Description
Beautiful home perfectly situated in the highly desired Rainbow Springs Country Club with access to the Rainbow River via private resident beach park. This Greystone III model boasts a open floor plan and has new flooring throughout- as you walk in the front door you are greeted with natural light, high ceilings, and an open floor plan. This 3 bedroom 2 bath, plus office with build-ins is meticulously maintained and sits on .31 acres and overlooks a vast field with deer running frequently. Enjoy the FL weather overlooking the pool or entertain your guest with the indoor-outdoor concept that truly brings the outdoors in. Pool can even be used in the winter with solar capabilities in addition to beautiful hair & skin with salt systems. For the thrift conscience, rest at ease, as the property offers solar energy and an irrigation well. A must see to appreciate! Schedule your tour today!
Location
State FL
County Marion
Community Rainbow Spgs Cc
Zoning R1
Interior
Interior Features Cathedral Ceiling(s), Ceiling Fans(s), Central Vaccum, Eat-in Kitchen, Living Room/Dining Room Combo, Open Floorplan, Pest Guard System, Solid Wood Cabinets, Split Bedroom, Thermostat, Walk-In Closet(s), Window Treatments
Heating Electric, Solar
Cooling Central Air
Flooring Tile
Fireplace false
Appliance Convection Oven, Cooktop, Dishwasher, Disposal, Electric Water Heater, Ice Maker, Microwave, Refrigerator, Solar Hot Water, Solar Hot Water
Exterior
Exterior Feature Rain Gutters, Sliding Doors
Garage Spaces 3.0
Pool Auto Cleaner, Chlorine Free, Heated, In Ground, Salt Water
Community Features Deed Restrictions, Pool, Water Access
Utilities Available Cable Connected, Sprinkler Well, Underground Utilities
Amenities Available Clubhouse, Security, Tennis Court(s)
Water Access 1
Water Access Desc River
Roof Type Shingle
Porch Patio, Rear Porch, Screened
Attached Garage true
Garage true
Private Pool Yes
Building
Lot Description Paved
Story 1
Entry Level One
Foundation Slab
Lot Size Range 1/4 Acre to 21779 Sq. Ft.
Sewer Public Sewer
Water Public
Structure Type Block,Concrete,Stucco
New Construction false
Schools
Elementary Schools Dunnellon Elementary School
Middle Schools Dunnellon Middle School
High Schools Dunnellon High School
Others
Pets Allowed Yes
Senior Community No
Ownership Fee Simple
Monthly Total Fees $20
Acceptable Financing Cash, Conventional, FHA, USDA Loan, VA Loan
Membership Fee Required Required
Listing Terms Cash, Conventional, FHA, USDA Loan, VA Loan
Special Listing Condition None
Read Less Info
Want to know what your home might be worth? Contact us for a FREE valuation!

Our team is ready to help you sell your home for the highest possible price ASAP

© 2024 My Florida Regional MLS DBA Stellar MLS. All Rights Reserved.
Bought with OUT OF AREA REALTOR/COMPANY
GET MORE INFORMATION

Group Founder / Realtor® | License ID: 3102687






