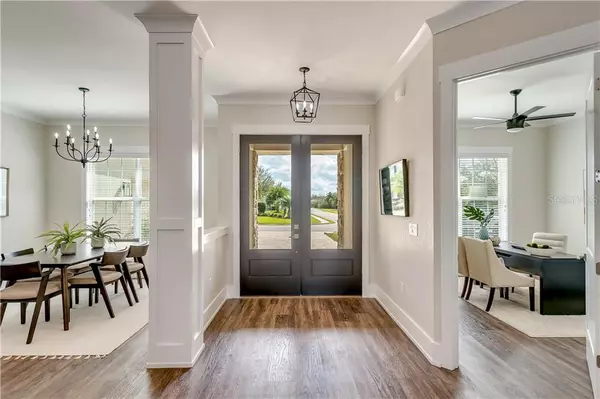$650,000
$659,700
1.5%For more information regarding the value of a property, please contact us for a free consultation.
4 Beds
4 Baths
3,642 SqFt
SOLD DATE : 05/20/2020
Key Details
Sold Price $650,000
Property Type Single Family Home
Sub Type Single Family Residence
Listing Status Sold
Purchase Type For Sale
Square Footage 3,642 sqft
Price per Sqft $178
Subdivision Eaglebrooke North
MLS Listing ID P4909715
Sold Date 05/20/20
Bedrooms 4
Full Baths 4
HOA Fees $12/ann
HOA Y/N Yes
Year Built 2020
Annual Tax Amount $3,873
Lot Size 0.410 Acres
Acres 0.41
Property Description
*Brand New Home* The Preserve at Eaglebrooke - Lakeland's premier gated golf course community. Beautifully detailed 4 bedroom 4 bath 3 car garage POOL home is an Energy Star Certified home with a professionally designed modern craftsman style. This is a MUST SEE- Two master suites along with an upstairs guest suite with kitchenette and bath. Oversized drive through garage with WiFi enabled controls. The stunning chefs kitchen includes a professional series separate refrigerator and freezer, double oven with a pot filler and gorgeous range hood, farm sink, built in microwave in the large island, shaker style wood cabinets with quartz countertops and crown molding throughout. The flooring throughout the home is wood look glued down vinyl along with unique pattern custom designed tile in each other room. The large master suite has pool views through 8' french doors with blinds. Master bath has both his and hers separate vanities, a 6' soaker tub with a large walk in shower. Don't forget the extra spacious walk in closets for all of your storage needs. Enjoy outdoor entertaining in the screened in heated salt water pool featuring 3 waterfalls, and sun shelf. The covered paved lanai features an outdoor kitchen all set with stainless steel grill, vent hood, mini fridge, extra storage and quartz countertops. Upgraded landscape and irrigation with a paver driveway on both sides gives ample parking. 10 camera CCD security system. So many more features that you must see for yourself!
Location
State FL
County Polk
Community Eaglebrooke North
Rooms
Other Rooms Bonus Room, Interior In-Law Suite
Interior
Interior Features Ceiling Fans(s), High Ceilings, Open Floorplan, Split Bedroom, Tray Ceiling(s), Walk-In Closet(s)
Heating Central
Cooling Central Air
Flooring Tile, Vinyl
Fireplaces Type Electric, Living Room
Fireplace true
Appliance Freezer, Microwave, Range, Range Hood, Refrigerator
Laundry Inside, Laundry Room
Exterior
Exterior Feature French Doors, Irrigation System, Lighting, Outdoor Grill, Outdoor Kitchen
Garage Driveway, Garage Door Opener, Garage Faces Side, Oversized
Garage Spaces 3.0
Pool Heated, In Ground, Salt Water, Screen Enclosure
Community Features Deed Restrictions, Gated, Golf, Pool, Sidewalks, Tennis Courts
Utilities Available BB/HS Internet Available, Cable Available, Electricity Connected
Waterfront false
Roof Type Shingle
Parking Type Driveway, Garage Door Opener, Garage Faces Side, Oversized
Attached Garage true
Garage true
Private Pool Yes
Building
Entry Level One
Foundation Slab
Lot Size Range 1/4 Acre to 21779 Sq. Ft.
Sewer Public Sewer
Water Public
Architectural Style Craftsman
Structure Type Block
New Construction true
Others
Pets Allowed Yes
HOA Fee Include 24-Hour Guard,Private Road,Security
Senior Community No
Ownership Fee Simple
Monthly Total Fees $12
Membership Fee Required Required
Special Listing Condition None
Read Less Info
Want to know what your home might be worth? Contact us for a FREE valuation!

Our team is ready to help you sell your home for the highest possible price ASAP

© 2024 My Florida Regional MLS DBA Stellar MLS. All Rights Reserved.
Bought with STELLAR NON-MEMBER OFFICE
GET MORE INFORMATION

Group Founder / Realtor® | License ID: 3102687






