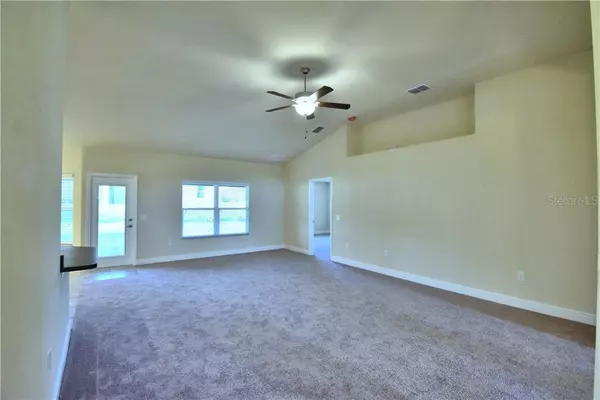$274,036
$276,535
0.9%For more information regarding the value of a property, please contact us for a free consultation.
4 Beds
2 Baths
2,330 SqFt
SOLD DATE : 06/05/2020
Key Details
Sold Price $274,036
Property Type Single Family Home
Sub Type Single Family Residence
Listing Status Sold
Purchase Type For Sale
Square Footage 2,330 sqft
Price per Sqft $117
Subdivision Alamanda Addition
MLS Listing ID P4909804
Sold Date 06/05/20
Bedrooms 4
Full Baths 2
Construction Status Appraisal,Financing,Inspections
HOA Fees $50/ann
HOA Y/N Yes
Year Built 2020
Annual Tax Amount $547
Lot Size 10,454 Sqft
Acres 0.24
Property Description
Under Construction. Adams Prefers Called In Appointments! Please Call in Advance Before Arrival! Schedule Your Appointment Today!!! Under Construction-All photos are of an example of this model but do not represent the actual home being built. Please check with listing agent for finishes and changes. This home will the perfect home for entertaining with the incredibly roomy open concept great room kitchen dining area and the grand vaulted ceilings. It's a 4 bedroom 2 bath split bedroom floor plan and everything is BRAND NEW so no renovations or changes needed before you move in and make it home!Very convenient for shopping and plenty of dining in the South Lakeland area! This is a wonderful location basically close to everything, West of Hwy 98, South of the Polk Pkwy, which has access to I4 and all the Orlando and Tampa attractions. Now you too can own a piece of South Lakeland real estate!
Location
State FL
County Polk
Community Alamanda Addition
Rooms
Other Rooms Breakfast Room Separate, Family Room, Formal Dining Room Separate, Inside Utility
Interior
Interior Features Cathedral Ceiling(s), Eat-in Kitchen, High Ceilings, In Wall Pest System, Kitchen/Family Room Combo, Open Floorplan, Pest Guard System, Solid Wood Cabinets, Split Bedroom, Walk-In Closet(s)
Heating Central, Electric
Cooling Central Air
Flooring Carpet, Ceramic Tile
Fireplace false
Appliance Cooktop, Dishwasher, Disposal, Electric Water Heater, Microwave, Range, Range Hood
Laundry Inside, Laundry Room
Exterior
Exterior Feature Irrigation System, Lighting, Sidewalk
Garage Spaces 2.0
Community Features Sidewalks
Utilities Available BB/HS Internet Available, Cable Available, Electricity Connected, Fire Hydrant, Phone Available, Public, Street Lights
Roof Type Shingle
Porch Covered, Patio, Rear Porch
Attached Garage true
Garage true
Private Pool No
Building
Lot Description Paved
Story 1
Entry Level One
Foundation Slab
Lot Size Range 1/4 Acre to 21779 Sq. Ft.
Builder Name ADAMS HOMES
Sewer Septic Tank
Water Public
Architectural Style Contemporary, Ranch
Structure Type Block,Concrete
New Construction true
Construction Status Appraisal,Financing,Inspections
Schools
Elementary Schools Spessard L. Holland Elementary
Middle Schools Bartow Middle
High Schools Bartow High
Others
Pets Allowed Yes
Senior Community No
Ownership Fee Simple
Monthly Total Fees $50
Acceptable Financing Cash, Conventional, FHA, VA Loan
Membership Fee Required Required
Listing Terms Cash, Conventional, FHA, VA Loan
Special Listing Condition None
Read Less Info
Want to know what your home might be worth? Contact us for a FREE valuation!

Our team is ready to help you sell your home for the highest possible price ASAP

© 2024 My Florida Regional MLS DBA Stellar MLS. All Rights Reserved.
Bought with PREMIUM PROPERTIES R.E. SERVICE
GET MORE INFORMATION

Group Founder / Realtor® | License ID: 3102687






