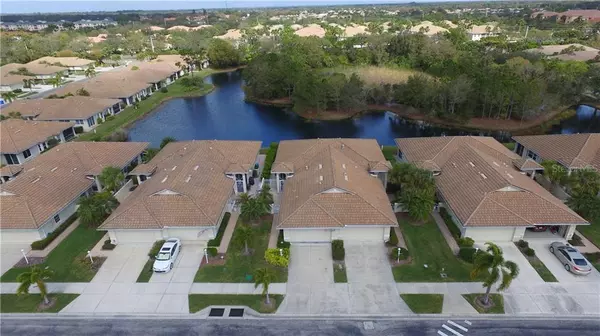$235,000
$239,500
1.9%For more information regarding the value of a property, please contact us for a free consultation.
2 Beds
2 Baths
1,508 SqFt
SOLD DATE : 07/14/2020
Key Details
Sold Price $235,000
Property Type Single Family Home
Sub Type Single Family Residence
Listing Status Sold
Purchase Type For Sale
Square Footage 1,508 sqft
Price per Sqft $155
Subdivision Auburn Woods
MLS Listing ID N6109193
Sold Date 07/14/20
Bedrooms 2
Full Baths 2
Condo Fees $478
Construction Status Other Contract Contingencies
HOA Y/N No
Year Built 2003
Annual Tax Amount $2,033
Lot Size 3,920 Sqft
Acres 0.09
Property Description
Serene lake and preserve views await you in this beautiful home in a sought after community with low HOA fees. Features a freshly painted interior, NEW A/C, Plantation shutters, clear hurricane shutters, volume ceilings and tile in most areas. This open and bright floor plan has 2 bedrooms, 2 baths plus a den. The kitchen has ample cabinets & counter space plus a breakfast area. The master bedroom has a bay window with lake and preserve views plus a walk in closet. Relax in the Florida room and watch the birds by the lake. You will love the gated courtyard with pavers that ad to its charm. The Sellers had a home inspection recently and is available to view. This home is move in ready and is a must see to appreciate its charm. Conveniently located to the clubhouse and heated pool. This quaint community is close to doctors, restaurants, shopping, beautiful Venice beach and down town Venice with its quaint shops, outside cafes, live theater and more.
Location
State FL
County Sarasota
Community Auburn Woods
Zoning RMF2
Rooms
Other Rooms Den/Library/Office, Florida Room, Inside Utility
Interior
Interior Features Ceiling Fans(s), Eat-in Kitchen, Living Room/Dining Room Combo, Open Floorplan, Skylight(s), Split Bedroom, Walk-In Closet(s)
Heating Central, Electric
Cooling Central Air
Flooring Carpet, Tile
Fireplaces Type Electric
Furnishings Unfurnished
Fireplace true
Appliance Dishwasher, Dryer, Microwave, Range, Refrigerator, Washer
Laundry Inside, In Garage, Laundry Room
Exterior
Exterior Feature Hurricane Shutters, Sidewalk, Sliding Doors
Parking Features Driveway, Garage Door Opener
Garage Spaces 2.0
Community Features Pool
Utilities Available Public
Amenities Available Clubhouse, Fitness Center, Pool
Waterfront Description Lake
View Y/N 1
Water Access 1
Water Access Desc Lake
View Park/Greenbelt, Water
Roof Type Tile
Attached Garage true
Garage true
Private Pool No
Building
Lot Description Sidewalk
Entry Level One
Foundation Slab
Lot Size Range Up to 10,889 Sq. Ft.
Sewer Public Sewer
Water Public
Architectural Style Florida
Structure Type Block,Stucco
New Construction false
Construction Status Other Contract Contingencies
Others
Pets Allowed Breed Restrictions, Number Limit, Size Limit, Yes
HOA Fee Include Pool,Insurance,Maintenance Structure,Maintenance Grounds,Management,Pool,Recreational Facilities
Senior Community No
Pet Size Medium (36-60 Lbs.)
Ownership Condominium
Monthly Total Fees $159
Acceptable Financing Cash, Conventional
Membership Fee Required None
Listing Terms Cash, Conventional
Num of Pet 2
Special Listing Condition None
Read Less Info
Want to know what your home might be worth? Contact us for a FREE valuation!

Our team is ready to help you sell your home for the highest possible price ASAP

© 2025 My Florida Regional MLS DBA Stellar MLS. All Rights Reserved.
Bought with PALMERHOUSE PROPERTIES
GET MORE INFORMATION
Group Founder / Realtor® | License ID: 3102687






