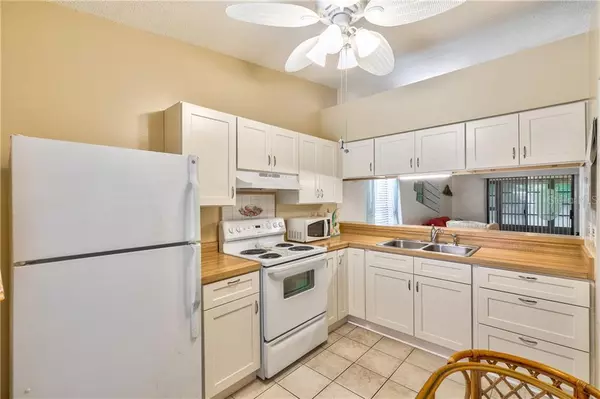$150,000
$160,000
6.3%For more information regarding the value of a property, please contact us for a free consultation.
2 Beds
2 Baths
970 SqFt
SOLD DATE : 05/15/2020
Key Details
Sold Price $150,000
Property Type Condo
Sub Type Condominium
Listing Status Sold
Purchase Type For Sale
Square Footage 970 sqft
Price per Sqft $154
Subdivision San Christopher Villas
MLS Listing ID U8074816
Sold Date 05/15/20
Bedrooms 2
Full Baths 2
Condo Fees $356
Construction Status Financing,Inspections
HOA Y/N No
Year Built 1984
Annual Tax Amount $407
Property Description
All ages are welcome! This freshly updated end unit is located in Dunedin's San Christopher Villas Condominiums community. An abundance of natural lighting and bright features of this 2 bedroom, 2 bath villa give it a very open and spacious feel. The recent installation of new tile and laminate flooring throughout much of the unit, soft close drawers in the kitchen and granite counter tops in the master bath make this a great move-in ready condo. The kitchen/living room combo is divided nicely by a bar that provides extra counter space while also allowing for an open concept feel. A large master bedroom features a walk in closet and master bath with a shower. The second bath provides a tub option. As an added bonus this condo has a screen enclosed back lanai accessible through a slider in the living room. A screen door on the lanai also leads to a nice fenced grass area behind the unit. Each unit has use of a carport and guest parking spot that are maintained by the Association. Don't miss out on an opportunity to see this fantastic villa today!
Location
State FL
County Pinellas
Community San Christopher Villas
Interior
Interior Features Ceiling Fans(s), Kitchen/Family Room Combo, Open Floorplan, Walk-In Closet(s)
Heating Central
Cooling Central Air
Flooring Laminate, Tile
Fireplace false
Appliance Microwave, Range, Range Hood, Refrigerator
Exterior
Exterior Feature Rain Gutters
Parking Features Assigned, Covered, Guest
Community Features Buyer Approval Required, Pool
Utilities Available Public
Amenities Available Clubhouse, Maintenance, Vehicle Restrictions
Roof Type Shingle
Garage false
Private Pool No
Building
Story 1
Entry Level One
Foundation Slab
Sewer Public Sewer
Water Public
Structure Type Block,Concrete,Siding,Stucco
New Construction false
Construction Status Financing,Inspections
Others
Pets Allowed Breed Restrictions, Number Limit, Yes
HOA Fee Include Cable TV,Pool,Maintenance Structure,Maintenance Grounds,Management,Pest Control,Pool,Sewer,Trash,Water
Senior Community No
Ownership Condominium
Monthly Total Fees $518
Acceptable Financing Cash, Conventional
Membership Fee Required None
Listing Terms Cash, Conventional
Num of Pet 2
Special Listing Condition None
Read Less Info
Want to know what your home might be worth? Contact us for a FREE valuation!

Our team is ready to help you sell your home for the highest possible price ASAP

© 2025 My Florida Regional MLS DBA Stellar MLS. All Rights Reserved.
Bought with RE/MAX REALTEC GROUP INC
GET MORE INFORMATION
Group Founder / Realtor® | License ID: 3102687






