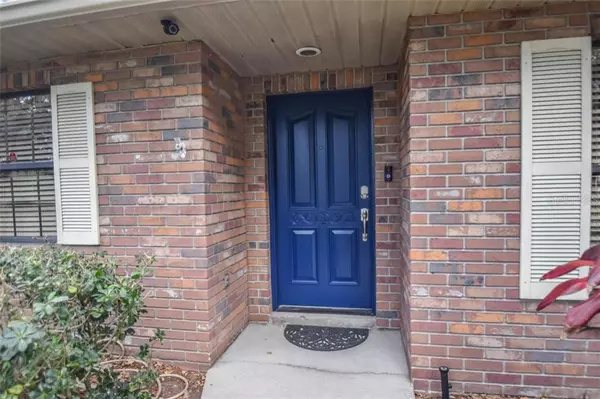$300,500
$295,000
1.9%For more information regarding the value of a property, please contact us for a free consultation.
4 Beds
2 Baths
1,985 SqFt
SOLD DATE : 03/20/2020
Key Details
Sold Price $300,500
Property Type Single Family Home
Sub Type Single Family Residence
Listing Status Sold
Purchase Type For Sale
Square Footage 1,985 sqft
Price per Sqft $151
Subdivision Suncrest Estates
MLS Listing ID T3223368
Sold Date 03/20/20
Bedrooms 4
Full Baths 2
Construction Status Appraisal,Inspections
HOA Y/N No
Year Built 1986
Annual Tax Amount $1,701
Lot Size 0.330 Acres
Acres 0.33
Lot Dimensions 104x140
Property Description
Looking room to spread out and still be conveniently located to everything? This property is for you. Welcome to the beautiful home located on a quiet cul-de-sac street sitting on a third of an acre! This four-bedroom two bath home features an open concept family room and kitchen, a formal living and dining room combination, and is a split floor plan with all secondary bedrooms on one side. The entire home has been professionally painted, and the roof is brand new, installed in December of 2019. The homeowners have not spared expenses on updates throughout the home, including the bathrooms, kitchen, plumbing, flooring, lighting, security, and camera systems. The master bedroom is spacious with an attached en suite and the master closet features an installed organization system. The cedar and screen lanai, paver pad, and BBQ area extend the living space outdoors. The backyard features a mature landscape and plenty of room to play. Located close to shopping and dining, this home has something for everyone!
Location
State FL
County Hillsborough
Community Suncrest Estates
Zoning RSC-4
Interior
Interior Features Ceiling Fans(s), Kitchen/Family Room Combo, Living Room/Dining Room Combo, Solid Surface Counters, Solid Wood Cabinets, Split Bedroom
Heating Central, Electric
Cooling Central Air
Flooring Carpet, Tile, Wood
Fireplace false
Appliance Dishwasher, Microwave, Range
Laundry Inside
Exterior
Exterior Feature Fence, Irrigation System, Sidewalk, Sliding Doors
Garage Garage Door Opener
Garage Spaces 2.0
Utilities Available BB/HS Internet Available, Electricity Connected, Fiber Optics, Underground Utilities
Waterfront false
Roof Type Shingle
Parking Type Garage Door Opener
Attached Garage true
Garage true
Private Pool No
Building
Story 1
Entry Level One
Foundation Slab
Lot Size Range 1/4 Acre to 21779 Sq. Ft.
Sewer Public Sewer
Water Public
Architectural Style Florida
Structure Type Block,Brick
New Construction false
Construction Status Appraisal,Inspections
Schools
Elementary Schools Buckhorn-Hb
Middle Schools Mulrennan-Hb
High Schools Durant-Hb
Others
Senior Community No
Ownership Fee Simple
Acceptable Financing Cash, Conventional, FHA, VA Loan
Listing Terms Cash, Conventional, FHA, VA Loan
Special Listing Condition None
Read Less Info
Want to know what your home might be worth? Contact us for a FREE valuation!

Our team is ready to help you sell your home for the highest possible price ASAP

© 2024 My Florida Regional MLS DBA Stellar MLS. All Rights Reserved.
Bought with SUPERIOR PROPERTY MGMT & SALES
GET MORE INFORMATION

Group Founder / Realtor® | License ID: 3102687






