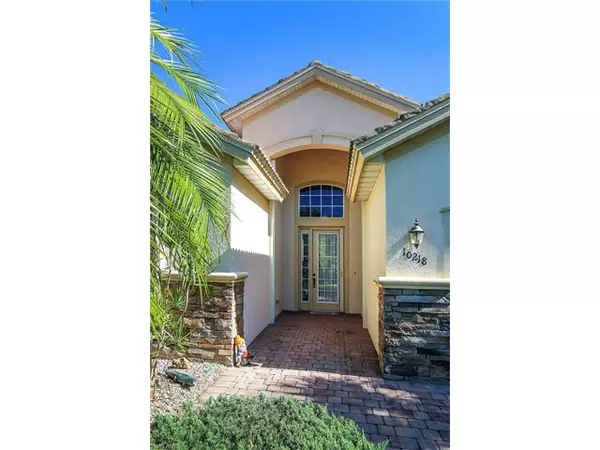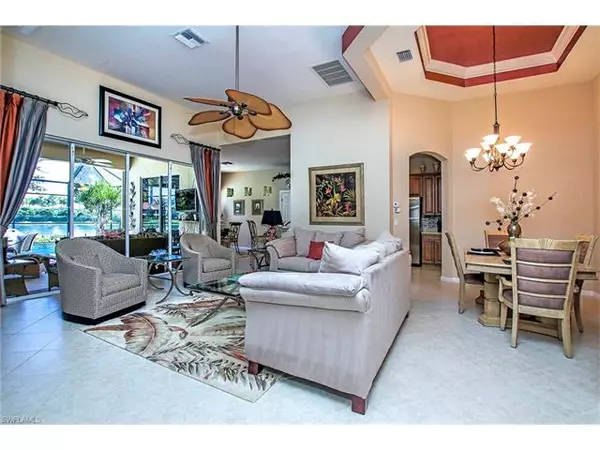$389,900
$389,900
For more information regarding the value of a property, please contact us for a free consultation.
2 Beds
2 Baths
1,939 SqFt
SOLD DATE : 11/15/2017
Key Details
Sold Price $389,900
Property Type Single Family Home
Sub Type Single Family
Listing Status Sold
Purchase Type For Sale
Square Footage 1,939 sqft
Price per Sqft $201
Subdivision Hawthorne
MLS Listing ID 217054027
Sold Date 11/15/17
Bedrooms 2
Full Baths 2
Construction Status Resale Property
HOA Fees $116/qua
Originating Board Naples
Annual Recurring Fee 3984.0
Min Days of Lease 12
Leases Per Year 3
Year Built 2006
Annual Tax Amount $4,971
Tax Year 2016
Lot Size 7,840 Sqft
Property Sub-Type Single Family
Property Description
Introducing a former Centex model, Guilford, in the highly sought-after Hawthorne community. This two-bedroom-plus-den, two-bath, two-car garage pool home, is in pristine condition and offers many features other properties in this neighborhood don't possess. Den can be used as a third bedroom. The residence is located on a quiet street and features beautiful lake view, mature landscaping, brick paved driveway, stacked stone accent on exterior walls, tile roof, covered back lanai, heated pool and spa and hurricane shutters for the entire house. The Guilford floor plan offers open and airy concept with high ceilings, large living room, tray ceilings in foyer, dining room and master bedroom, 18-inch diagonal tile floors and breakfast nook overlooking the pool and lake. The well-appointed kitchen has plenty of counter space and storage, breakfast bar, 42-inch cabinets, glass tile backsplash and stainless steel appliances. Master suite is generous in size, overlooking lake and pool area, has walk-in closet, two vanities, large soaking tub and glass enclosed shower. Hawthorne is a beautiful, gated community enriched with lakes where everyone wants to live, but only some have a chance.
Location
State FL
County Lee
Community Hawthorne
Area Bn10 - East Of Old 41 South Of S
Zoning MHPD
Rooms
Bedroom Description Split Bedrooms
Other Rooms Guest Bath, Home Office, Laundry in Residence, Screened Lanai/Porch, Den - Study
Dining Room Breakfast Bar, Breakfast Room, Dining - Living
Interior
Interior Features Cable Prewire, Foyer, High Speed Available, Laundry Tub, Pantry, Smoke Detectors, Tray Ceiling, Volume Ceiling, Walk-In Closet, Window Coverings
Heating Central Electric
Cooling Ceiling Fans, Central Electric
Flooring Carpet, Tile
Equipment Auto Garage Door, Dishwasher, Disposal, Dryer, Microwave, Range, Refrigerator, Safe, Security System, Smoke Detector, Washer, Washer/Dryer Hookup
Furnishings Unfurnished
Exterior
Exterior Feature Fence, Sprinkler Auto
Parking Features Attached
Garage Spaces 2.0
Pool Below Ground
Community Features Gated, Tennis
Amenities Available Clubhouse, Community Pool, Community Room, Community Spa/Hot tub, Exercise Room, Internet Access, Sidewalk, Streetlight, Tennis Court, Underground Utility
Waterfront Description Lake
View Lake
Roof Type Tile
Building
Lot Description Regular
Building Description Stone,Stucco, 1 Story/Ranch
Faces NE
Story 1
Foundation Concrete Block
Sewer Central
Water Central
Structure Type Stone,Stucco
Construction Status Resale Property
Others
Restrictions Architectural,Deeded,No Commercial,No RV
Ownership Single Family
Pets Allowed Limits
Read Less Info
Want to know what your home might be worth? Contact us for a FREE valuation!

Our team is ready to help you sell your home for the highest possible price ASAP
Bought with Waterside Realty Group, Inc
GET MORE INFORMATION
Group Founder / Realtor® | License ID: 3102687






