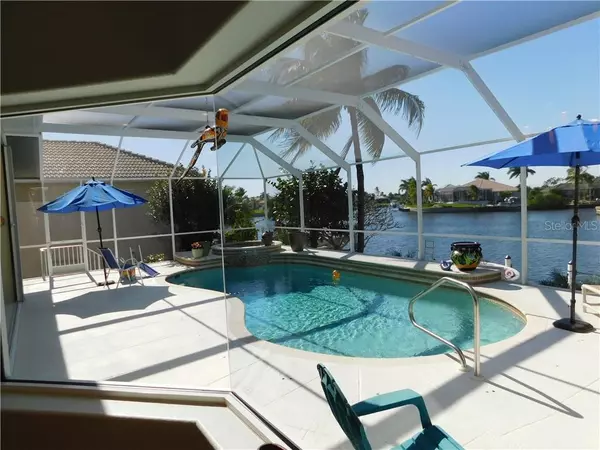$630,000
$648,500
2.9%For more information regarding the value of a property, please contact us for a free consultation.
3 Beds
2 Baths
2,447 SqFt
SOLD DATE : 04/01/2020
Key Details
Sold Price $630,000
Property Type Single Family Home
Sub Type Single Family Residence
Listing Status Sold
Purchase Type For Sale
Square Footage 2,447 sqft
Price per Sqft $257
Subdivision Punta Gorda Isles Sec 14
MLS Listing ID C7424924
Sold Date 04/01/20
Bedrooms 3
Full Baths 2
Construction Status Inspections
HOA Y/N No
Year Built 2001
Annual Tax Amount $5,183
Lot Size 9,583 Sqft
Acres 0.22
Property Description
Fero-built, sailboat waterfront, tile roof home loaded with extras & upgrades. Buckley's Pass is in the process of completion: no need to imagine the quick access to open water as it is a reality. Lush landscaping and everything new in this remarkably immaculate, stunning, solar-heated, pool home. Newer wind-resistant rated windows with Lexan and accordion shutters outside, new porcelain tile flooring, wood laminate in bedrooms, waterproof vinyl plank in the office/den, AC, hot water heater and more inside! Gourmet kitchen boasts a six burner, gas range with lots of cabinet and granite counter space. Special attention to architectural detail in this incredible, heated pool home. Bring your boat: 45’ dock and lift are ready. Guests will appreciate the circular driveway when they join you to make memories watching the dolphins and manatees frolic from the privacy of the oversized lanai. Situated on familiarly dubbed ‘Santa’s Cove’, this PGI home is a show-stopper!
Location
State FL
County Charlotte
Community Punta Gorda Isles Sec 14
Zoning GS-3.5
Interior
Interior Features Ceiling Fans(s), Central Vaccum, Crown Molding, Eat-in Kitchen, High Ceilings, Open Floorplan, Solid Wood Cabinets, Split Bedroom, Stone Counters, Tray Ceiling(s), Walk-In Closet(s), Window Treatments
Heating Central, Electric
Cooling Central Air
Flooring Tile
Furnishings Unfurnished
Fireplace false
Appliance Dishwasher, Disposal, Dryer, Electric Water Heater, Range, Refrigerator, Washer
Laundry Laundry Room
Exterior
Exterior Feature Hurricane Shutters, Irrigation System, Lighting, Outdoor Shower, Rain Gutters, Sliding Doors, Sprinkler Metered
Garage Circular Driveway, Garage Door Opener
Garage Spaces 2.0
Pool Gunite, Heated, Screen Enclosure, Solar Heat
Community Features Deed Restrictions
Utilities Available Cable Available, Electricity Connected
Waterfront true
Waterfront Description Canal - Saltwater
View Y/N 1
Water Access 1
Water Access Desc Canal - Saltwater,Gulf/Ocean,Gulf/Ocean to Bay,River
Roof Type Tile
Parking Type Circular Driveway, Garage Door Opener
Attached Garage true
Garage true
Private Pool Yes
Building
Story 1
Entry Level One
Foundation Slab
Lot Size Range Up to 10,889 Sq. Ft.
Sewer Public Sewer
Water Public
Structure Type Block,Stucco
New Construction false
Construction Status Inspections
Others
Pets Allowed Yes
Senior Community No
Ownership Fee Simple
Acceptable Financing Cash, Conventional
Listing Terms Cash, Conventional
Special Listing Condition None
Read Less Info
Want to know what your home might be worth? Contact us for a FREE valuation!

Our team is ready to help you sell your home for the highest possible price ASAP

© 2024 My Florida Regional MLS DBA Stellar MLS. All Rights Reserved.
Bought with GULF ACCESS HOMES INC
GET MORE INFORMATION

Group Founder / Realtor® | License ID: 3102687






