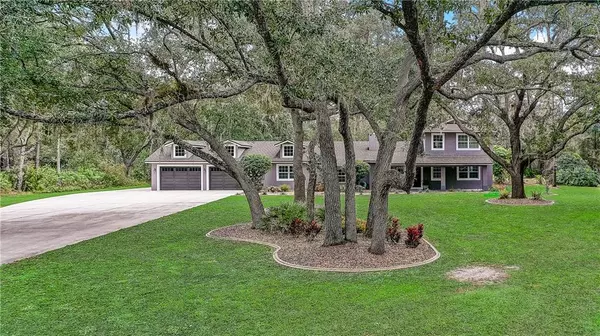$626,000
$644,900
2.9%For more information regarding the value of a property, please contact us for a free consultation.
3 Beds
3 Baths
2,712 SqFt
SOLD DATE : 04/15/2020
Key Details
Sold Price $626,000
Property Type Single Family Home
Sub Type Single Family Residence
Listing Status Sold
Purchase Type For Sale
Square Footage 2,712 sqft
Price per Sqft $230
Subdivision Seminole Land & Inv Co
MLS Listing ID O5839957
Sold Date 04/15/20
Bedrooms 3
Full Baths 3
Construction Status Appraisal,Financing,Inspections
HOA Y/N No
Year Built 1982
Annual Tax Amount $3,584
Lot Size 4.810 Acres
Acres 4.81
Property Description
A must see to appreciate! Nestled down a quaint country road, within a picturesque oak grove, this pool home is one of a kind in Central Florida. Remodeled from the ground up in 2015, no detail was spared as the home blends modern elegance with country living. Enjoy the gourmet kitchen with quartz countertops and custom island/cabinetry. Relax by the double-wall fireplace atop new custom tile floors in the gathering areas. Work from home in the light-filled office/den that can easily be converted/used as the 4th bedroom. Rest in the spacious master suite and luxurious master bath w/freestanding tub and frameless shower. Outdoors, nature abounds on this beautiful, nearly 5-acre lot w/gorgeous curb appeal. Catch fish in the property's stocked pond. Swim day or night in the screen-enclosed private pool. Dine outside on the oversized paver pool deck that overlooks your very own piece of Florida. An extended driveway leads to a 2-car garage, RV hookup and parking pad, a huge detached garage/workshop also sits on property and could be converted into a stall barn if you so wish. Owning 5 acres has never been more convenient as the country roads quickly lead you to modern amenities. Peaceful, inspiring and relaxing the home sits just 1 mile from the Florida Turnpike, 25 minutes to Orlando International Airport, and 30 minutes from downtown Orlando and Disney. This it truly a unique property that will allow you to own a slice of tranquility in a bustling area. [Full upgrade list available upon request]
Location
State FL
County Osceola
Community Seminole Land & Inv Co
Zoning AC
Rooms
Other Rooms Den/Library/Office, Family Room, Formal Living Room Separate, Inside Utility
Interior
Interior Features Ceiling Fans(s), Crown Molding, Eat-in Kitchen, High Ceilings, Open Floorplan, Solid Surface Counters, Solid Wood Cabinets, Split Bedroom, Stone Counters, Thermostat, Tray Ceiling(s), Walk-In Closet(s)
Heating Central, Electric, Heat Pump
Cooling Central Air
Flooring Carpet, Ceramic Tile
Fireplaces Type Family Room, Living Room, Wood Burning
Fireplace true
Appliance Built-In Oven, Convection Oven, Dishwasher, Disposal, Electric Water Heater, Ice Maker, Microwave, Range, Range Hood, Refrigerator, Water Filtration System, Wine Refrigerator
Laundry Laundry Room
Exterior
Exterior Feature Fence, Lighting, Outdoor Shower, Sliding Doors, Storage
Parking Features Boat, Driveway, Garage Door Opener, Guest, Off Street, On Street, Open, Oversized, Parking Pad
Garage Spaces 2.0
Pool Gunite, Heated, In Ground, Salt Water, Screen Enclosure
Utilities Available BB/HS Internet Available, Cable Available, Cable Connected, Electricity Available, Electricity Connected, Natural Gas Connected, Natural Gas Available, Public, Water Available
View Trees/Woods, Water
Roof Type Shingle
Porch Covered, Rear Porch
Attached Garage true
Garage true
Private Pool Yes
Building
Lot Description In County, Oversized Lot, Paved, Zoned for Horses
Story 2
Entry Level Two
Foundation Slab
Lot Size Range Two + to Five Acres
Sewer Septic Tank
Water Well
Architectural Style Contemporary
Structure Type Block,Stucco
New Construction false
Construction Status Appraisal,Financing,Inspections
Others
Senior Community No
Ownership Fee Simple
Acceptable Financing Cash, Conventional, FHA, USDA Loan, VA Loan
Listing Terms Cash, Conventional, FHA, USDA Loan, VA Loan
Special Listing Condition None
Read Less Info
Want to know what your home might be worth? Contact us for a FREE valuation!

Our team is ready to help you sell your home for the highest possible price ASAP

© 2025 My Florida Regional MLS DBA Stellar MLS. All Rights Reserved.
Bought with ROMAN REALTY GROUP, LLC
GET MORE INFORMATION
Group Founder / Realtor® | License ID: 3102687






