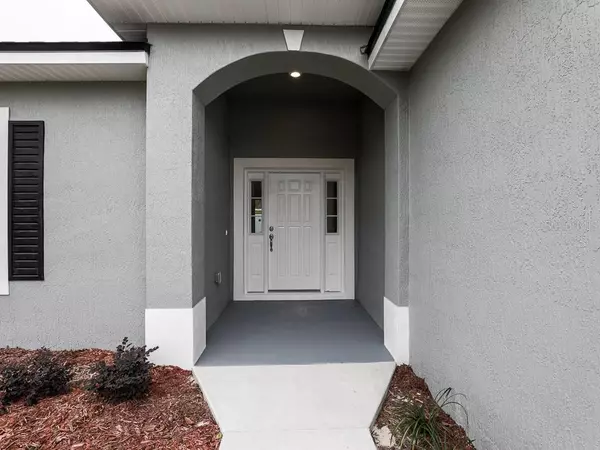$259,900
$259,900
For more information regarding the value of a property, please contact us for a free consultation.
4 Beds
2 Baths
1,868 SqFt
SOLD DATE : 03/12/2020
Key Details
Sold Price $259,900
Property Type Single Family Home
Sub Type Single Family Residence
Listing Status Sold
Purchase Type For Sale
Square Footage 1,868 sqft
Price per Sqft $139
Subdivision Deltona Lakes Unit 03
MLS Listing ID V4911587
Sold Date 03/12/20
Bedrooms 4
Full Baths 2
Construction Status Appraisal,Financing
HOA Y/N No
Year Built 2019
Annual Tax Amount $465
Lot Size 10,890 Sqft
Acres 0.25
Property Description
BRAND NEW! This Exceptional Builder Spec Home with 4 Bedrooms, 2 Baths, 2 Car Garage, says "Welcome Home". Attention to detail and quality is obvious from the moment you step into the open foyer entry, leading to the spacious Great Room and Dining area. The open floor plan makes this home feel spacious, bright, and inviting. Upgraded, waterproof vinyl plank flooring throughout. The lovely kitchen features Granite counter tops, Raised panel 42" wood cabinets with Under-cabinet lighting,Ceramic Tiled back splash with designer touch, large Center Island, Stainless steel Refrigerator, Range, Dishwasher, & Microwave. Master Bedroom with walk in closet, lovely master bath with Luxury Roman bathtub, raised panel cabinets with dual sinks and Granite counter top, separate shower with glass door and ceramic tile. Additional features include: Crown molding in Foyer, Great Room and Kitchen, 5.5 inch baseboards, Aluminum Low-E-double-pane windows, Volume 9'4" ceilings throughout, ceiling fan, pre-wire for fans in all bedrooms and patio. Upgraded 15 Seer A/C. Truss covered patio. 8' X 16' garage door with remote. Painted garage floor, patio floor, and front entry floor. Decorative 160' retaining wall in back yard and featuring down lights for ambient lighting. Fully sodded lot. Convenient, 18' wide Driveway, This home is very close to shopping, schools, and transportation.
Location
State FL
County Volusia
Community Deltona Lakes Unit 03
Zoning 01R
Interior
Interior Features Crown Molding, Kitchen/Family Room Combo, Living Room/Dining Room Combo, Open Floorplan, Solid Surface Counters, Solid Wood Cabinets, Split Bedroom, Thermostat, Walk-In Closet(s)
Heating Central, Electric, Heat Pump
Cooling Central Air
Flooring Other
Furnishings Unfurnished
Fireplace false
Appliance Dishwasher, Disposal, Electric Water Heater, Microwave, Range, Refrigerator
Exterior
Exterior Feature Lighting, Sliding Doors
Parking Features Driveway, Garage Door Opener
Garage Spaces 2.0
Utilities Available Electricity Connected
Roof Type Shingle
Porch Covered, Patio
Attached Garage true
Garage true
Private Pool No
Building
Entry Level One
Foundation Slab
Lot Size Range Up to 10,889 Sq. Ft.
Sewer Septic Tank
Water None
Architectural Style Ranch
Structure Type Block,Stucco
New Construction true
Construction Status Appraisal,Financing
Others
Senior Community No
Ownership Fee Simple
Acceptable Financing Cash, Conventional, FHA
Listing Terms Cash, Conventional, FHA
Special Listing Condition None
Read Less Info
Want to know what your home might be worth? Contact us for a FREE valuation!

Our team is ready to help you sell your home for the highest possible price ASAP

© 2025 My Florida Regional MLS DBA Stellar MLS. All Rights Reserved.
Bought with CREEGAN PROPERTY GROUP
GET MORE INFORMATION
Group Founder / Realtor® | License ID: 3102687






