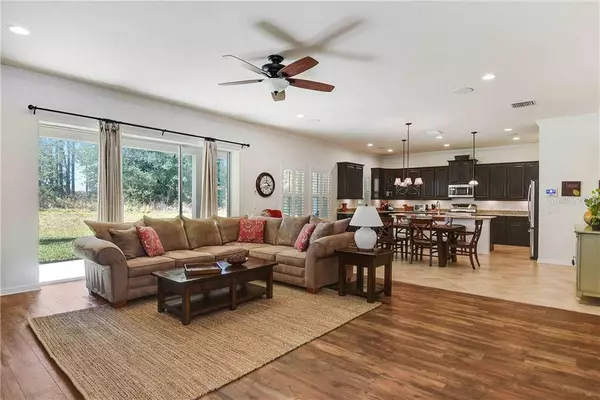$430,000
$449,000
4.2%For more information regarding the value of a property, please contact us for a free consultation.
4 Beds
3 Baths
3,126 SqFt
SOLD DATE : 03/11/2020
Key Details
Sold Price $430,000
Property Type Single Family Home
Sub Type Single Family Residence
Listing Status Sold
Purchase Type For Sale
Square Footage 3,126 sqft
Price per Sqft $137
Subdivision Reserve/Carriage Point Ph 1
MLS Listing ID O5835391
Sold Date 03/11/20
Bedrooms 4
Full Baths 2
Half Baths 1
Construction Status Appraisal,Financing,Inspections
HOA Fees $108/qua
HOA Y/N Yes
Year Built 2013
Annual Tax Amount $4,775
Lot Size 9,147 Sqft
Acres 0.21
Property Description
WELCOME HOME to this spectacular and wonderfully kept 4 bedroom, 2.5 bath home which backs up to a conservation area in the desirable Winter Garden gated community of Reserve at Carriage Pointe! From the moment you walk through the welcoming foyer, natural light pours in from the plantation shutters which are throughout this open floor plan. Tastefully painted inside and out, with vinyl plank floors in the office, formal dining, family room and master bedroom, a tiled and nicely appointed kitchen and breakfast nook. The kitchen is open and bright, featuring stainless appliances, a large breakfast bar, pantry, espresso cabinetry and granite countertops. The master bedroom suite is complete with a walk-in closet, dual sinks in the bath with garden tub and glass enclosed walk-in shower. Step out back and enjoy the Florida weather on your covered patio which is perfect for entertaining! An expansive backyard, with plenty of room for a pool, and a serene view of the preserve - no rear neighbors! The home is zoned for the top rated schools and close proximity to Disney, Winter Garden Village at Fowler Groves and Hamlin Town Center where you can enjoy the shops and wonderful restaurants. Make your appointment today!
Location
State FL
County Orange
Community Reserve/Carriage Point Ph 1
Zoning PUD
Rooms
Other Rooms Attic, Den/Library/Office, Formal Dining Room Separate, Great Room, Inside Utility
Interior
Interior Features Ceiling Fans(s), Crown Molding, Eat-in Kitchen, Kitchen/Family Room Combo, Open Floorplan, Stone Counters, Thermostat
Heating Central
Cooling Central Air
Flooring Carpet, Ceramic Tile, Vinyl
Fireplace false
Appliance Dishwasher, Disposal, Electric Water Heater, Microwave, Range, Refrigerator
Laundry Inside
Exterior
Exterior Feature Irrigation System, Rain Gutters, Sliding Doors
Parking Features Driveway, Garage Door Opener
Garage Spaces 2.0
Community Features Gated, Park, Playground
Utilities Available Cable Connected, Electricity Connected
View Trees/Woods
Roof Type Shingle
Porch Covered, Patio
Attached Garage true
Garage true
Private Pool No
Building
Lot Description Conservation Area, City Limits, Sidewalk, Paved, Private
Story 1
Entry Level One
Foundation Slab
Lot Size Range Up to 10,889 Sq. Ft.
Sewer Public Sewer
Water Public
Architectural Style Florida
Structure Type Block,Stucco
New Construction false
Construction Status Appraisal,Financing,Inspections
Schools
Elementary Schools Whispering Oak Elem
Middle Schools Sunridge Middle
High Schools Windermere High School
Others
Pets Allowed Yes
Senior Community No
Ownership Fee Simple
Monthly Total Fees $108
Acceptable Financing Cash, Conventional, VA Loan
Membership Fee Required Required
Listing Terms Cash, Conventional, VA Loan
Special Listing Condition None
Read Less Info
Want to know what your home might be worth? Contact us for a FREE valuation!

Our team is ready to help you sell your home for the highest possible price ASAP

© 2024 My Florida Regional MLS DBA Stellar MLS. All Rights Reserved.
Bought with PREFERRED RE BROKERS III
GET MORE INFORMATION

Group Founder / Realtor® | License ID: 3102687






