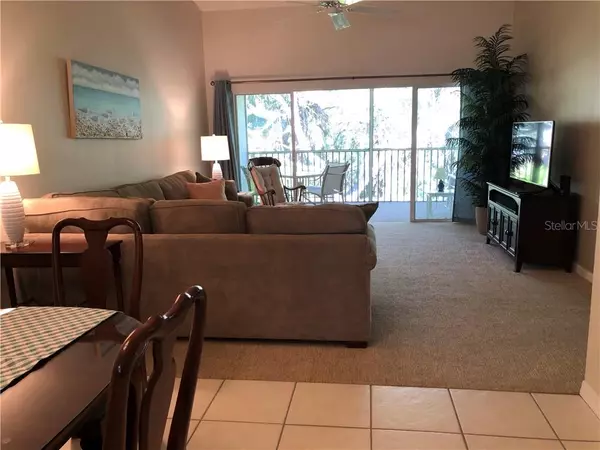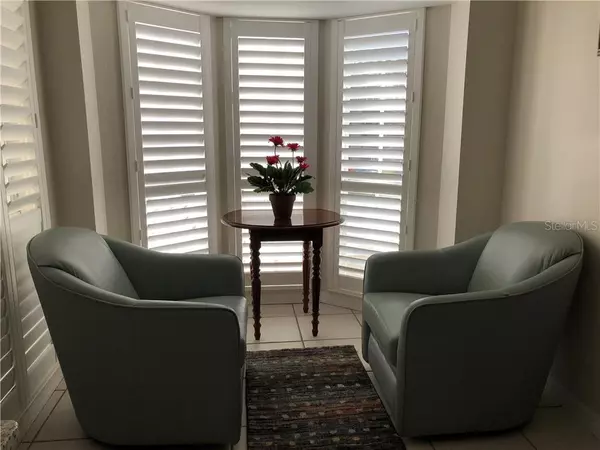$195,900
$196,900
0.5%For more information regarding the value of a property, please contact us for a free consultation.
2 Beds
2 Baths
1,382 SqFt
SOLD DATE : 03/19/2020
Key Details
Sold Price $195,900
Property Type Condo
Sub Type Condominium
Listing Status Sold
Purchase Type For Sale
Square Footage 1,382 sqft
Price per Sqft $141
Subdivision East Preserve At Waterside Village
MLS Listing ID A4457153
Sold Date 03/19/20
Bedrooms 2
Full Baths 2
Condo Fees $1,025
HOA Y/N No
Year Built 2002
Annual Tax Amount $2,029
Property Description
NEW, NEW AND NEW....NOTHING LEFT TO REPLACE/REPAIR OR UPDATE. NEW AC, NEW Water Heater, NEW Maytag Washer & Dryer, NEW carpeting (all replaced in 2019). Granite countertops and stainless steel refrigerator, microwave & dishwasher (replaced in 2015) modernize your kitchen space. New Plantation Shutters in the breakfast nook make this the perfect place for your morning coffee. Freshly painted in soft neutral colors. Cathedral ceilings allow an airy open feeling. New "comfort height" toilets and some updated lighting fixtures top off long list of improvements. Take a look at our pictures and you will see the most beautiful preserve views from screened lanai. Waterside Village is a very popular and active community with 3 pools, clubhouse, tennis/pickle ball courts, bocci and shuffleboard. Biking the nearby trails is another popular activity and we are within minutes to 4 popular "free" beaches. Put this on your list of "MUST SEE HOMES" today.
Location
State FL
County Sarasota
Community East Preserve At Waterside Village
Zoning RMF1
Interior
Interior Features Cathedral Ceiling(s), Ceiling Fans(s), Eat-in Kitchen, Living Room/Dining Room Combo, Open Floorplan, Solid Surface Counters, Split Bedroom, Stone Counters, Thermostat, Walk-In Closet(s), Window Treatments
Heating Central
Cooling Central Air
Flooring Carpet, Ceramic Tile
Fireplace false
Appliance Dishwasher, Disposal, Dryer, Electric Water Heater, Microwave, Range, Refrigerator, Washer
Exterior
Exterior Feature Sidewalk, Sliding Doors, Storage, Tennis Court(s)
Community Features Association Recreation - Owned, Deed Restrictions, Pool, Sidewalks, Tennis Courts
Utilities Available BB/HS Internet Available, Cable Connected, Street Lights, Underground Utilities
Roof Type Shingle
Garage false
Private Pool No
Building
Story 1
Entry Level One
Foundation Slab
Sewer Public Sewer
Water Public
Structure Type Block,Stucco
New Construction false
Others
Pets Allowed Yes
HOA Fee Include Cable TV,Common Area Taxes,Pool,Escrow Reserves Fund,Insurance,Maintenance Structure,Maintenance Grounds,Management,Pest Control,Pool,Recreational Facilities,Sewer,Trash,Water
Senior Community No
Pet Size Small (16-35 Lbs.)
Ownership Condominium
Monthly Total Fees $341
Acceptable Financing Cash, Conventional, FHA, VA Loan
Membership Fee Required None
Listing Terms Cash, Conventional, FHA, VA Loan
Num of Pet 1
Special Listing Condition None
Read Less Info
Want to know what your home might be worth? Contact us for a FREE valuation!

Our team is ready to help you sell your home for the highest possible price ASAP

© 2025 My Florida Regional MLS DBA Stellar MLS. All Rights Reserved.
Bought with RE/MAX PALM REALTY OF VENICE
GET MORE INFORMATION
Group Founder / Realtor® | License ID: 3102687






