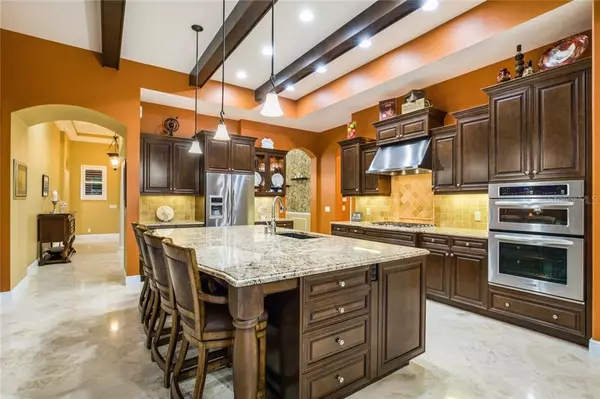$910,000
$950,000
4.2%For more information regarding the value of a property, please contact us for a free consultation.
3 Beds
3 Baths
3,307 SqFt
SOLD DATE : 03/25/2020
Key Details
Sold Price $910,000
Property Type Single Family Home
Sub Type Single Family Residence
Listing Status Sold
Purchase Type For Sale
Square Footage 3,307 sqft
Price per Sqft $275
Subdivision Harbour Walk At The Inlets
MLS Listing ID A4454604
Sold Date 03/25/20
Bedrooms 3
Full Baths 2
Half Baths 1
Construction Status Appraisal,Financing
HOA Fees $123
HOA Y/N Yes
Year Built 2009
Annual Tax Amount $9,343
Lot Size 0.300 Acres
Acres 0.3
Lot Dimensions 81x140x136x109
Property Description
Look no further - Paradise awaits you in this unique boating-community home. Situated behind the private gates of Harbour Walk you will find this brilliantly planned, custom-built home where you can dock your boat right in your own backyard. This meticulously maintained 3307 square foot home has endless upgrades such as hurricane impact windows, high ceilings, travertine floors, tankless water heater, new air conditioner, energy efficient insulation, large attic storage area, a second office, solid wood doors throughout, and much, much more. The expansive outdoor living space includes a beautiful gas fireplace, full outdoor kitchen, and plenty of room to entertain. The large sliding glass doors pocket together to make the inside & outside blend into one amazing entertaining space. The chef’s kitchen has endless storage and plenty of workspace to create culinary creations and great memories. The kitchen has a separate pantry storage room, gas cooktop, stainless steel appliances, gorgeous tall cabinets and a separate bar area with a built-in wine cooler. The spacious master bedroom is a wonderful retreat with a double tray ceiling that includes recessed lighting. Being only a few minutes to open water while also being only a few minutes from the Interstate, this gated boating community is a rare find. Take your boat to dinner with choices of dining to dock right up to. Shopping, restaurants and beaches are all within minutes of driving; while the Interstate gives you easy access to airports, malls & more.
Location
State FL
County Manatee
Community Harbour Walk At The Inlets
Zoning PDP
Rooms
Other Rooms Attic, Den/Library/Office, Formal Dining Room Separate, Inside Utility, Storage Rooms
Interior
Interior Features Built-in Features, Ceiling Fans(s), Central Vaccum, Crown Molding, Dry Bar, Dumbwaiter, Eat-in Kitchen, High Ceilings, In Wall Pest System, Kitchen/Family Room Combo, Open Floorplan, Split Bedroom, Stone Counters, Thermostat, Thermostat Attic Fan, Tray Ceiling(s), Walk-In Closet(s), Window Treatments
Heating Central
Cooling Central Air
Flooring Carpet, Ceramic Tile, Travertine, Wood
Fireplaces Type Gas, Other
Fireplace true
Appliance Bar Fridge, Built-In Oven, Cooktop, Dishwasher, Disposal, Dryer, Gas Water Heater, Microwave, Range Hood, Refrigerator, Tankless Water Heater, Washer
Laundry Inside, Laundry Room
Exterior
Exterior Feature French Doors, Irrigation System, Lighting, Outdoor Kitchen, Sidewalk, Sliding Doors, Sprinkler Metered
Parking Features Driveway, Garage Door Opener, Oversized, Portico
Garage Spaces 3.0
Pool Auto Cleaner, Child Safety Fence, Gunite, Heated, In Ground, Lighting, Salt Water, Screen Enclosure, Solar Heat, Tile
Community Features Association Recreation - Owned, Boat Ramp, Deed Restrictions, Fishing, Gated, Playground, Sidewalks, Special Community Restrictions, Tennis Courts, Water Access, Waterfront
Utilities Available Public
Amenities Available Cable TV, Playground, Security, Tennis Court(s)
Waterfront Description Canal - Freshwater
View Y/N 1
Water Access 1
Water Access Desc Freshwater Canal w/Lift to Saltwater Canal
View Water
Roof Type Tile
Porch Covered, Deck, Enclosed, Front Porch, Porch, Rear Porch, Screened
Attached Garage true
Garage true
Private Pool Yes
Building
Lot Description City Limits, Sidewalk, Paved, Private
Story 1
Entry Level One
Foundation Slab
Lot Size Range 1/4 Acre to 21779 Sq. Ft.
Sewer Public Sewer
Water Public
Architectural Style Florida
Structure Type Block,Stucco
New Construction false
Construction Status Appraisal,Financing
Others
Pets Allowed Yes
HOA Fee Include Cable TV,Common Area Taxes,Insurance,Maintenance Grounds,Management,Security
Senior Community No
Pet Size Extra Large (101+ Lbs.)
Ownership Fee Simple
Monthly Total Fees $247
Acceptable Financing Cash, Conventional
Membership Fee Required Required
Listing Terms Cash, Conventional
Special Listing Condition None
Read Less Info
Want to know what your home might be worth? Contact us for a FREE valuation!

Our team is ready to help you sell your home for the highest possible price ASAP

© 2024 My Florida Regional MLS DBA Stellar MLS. All Rights Reserved.
Bought with WAGNER REALTY
GET MORE INFORMATION

Group Founder / Realtor® | License ID: 3102687






