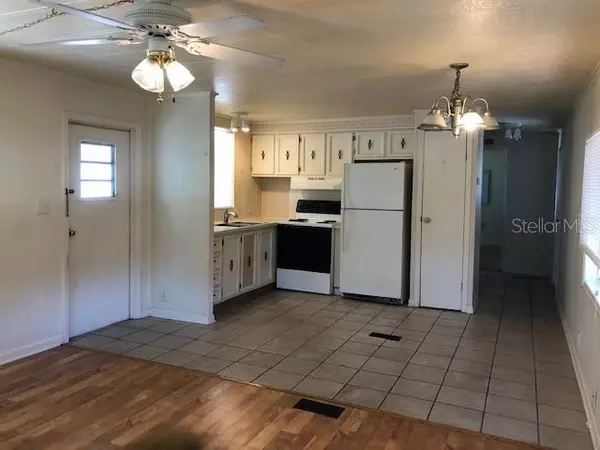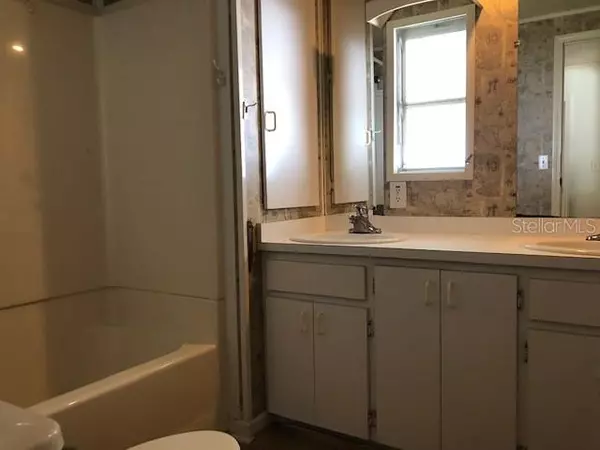$36,000
$33,000
9.1%For more information regarding the value of a property, please contact us for a free consultation.
1 Bed
1 Bath
616 SqFt
SOLD DATE : 01/30/2020
Key Details
Sold Price $36,000
Property Type Other Types
Sub Type Mobile Home
Listing Status Sold
Purchase Type For Sale
Square Footage 616 sqft
Price per Sqft $58
Subdivision Pic-Town Sub
MLS Listing ID A4455479
Sold Date 01/30/20
Bedrooms 1
Full Baths 1
Construction Status No Contingency
HOA Fees $8/ann
HOA Y/N Yes
Year Built 1978
Annual Tax Amount $730
Lot Size 3,484 Sqft
Acres 0.08
Lot Dimensions 60x57
Property Description
Quaint one bedroom one bath home situated on an oversized lot (lot and a half) in Pic Town Estates. Carport can hold two cars tandem or use back half as a covered patio for enjoying the outdoors. Storage shed for all of your tools and newer AC unit (2018). Close to US 41, shopping, restaurants, etc.
Location
State FL
County Manatee
Community Pic-Town Sub
Zoning RSMH6
Direction W
Rooms
Other Rooms Inside Utility
Interior
Interior Features Ceiling Fans(s), Kitchen/Family Room Combo, Thermostat, Window Treatments
Heating Central
Cooling Central Air
Flooring Laminate, Tile
Furnishings Unfurnished
Fireplace false
Appliance Dryer, Electric Water Heater, Range, Range Hood, Refrigerator, Washer
Laundry Inside
Exterior
Exterior Feature Rain Gutters, Storage
Parking Features Covered, Driveway
Utilities Available Public
Roof Type Metal
Porch Covered, Patio
Garage false
Private Pool No
Building
Lot Description Level, Near Public Transit, Oversized Lot, Paved
Story 1
Entry Level One
Foundation Crawlspace, Slab
Lot Size Range Up to 10,889 Sq. Ft.
Sewer Public Sewer
Water Public
Architectural Style Other
Structure Type Metal Siding,Wood Frame
New Construction false
Construction Status No Contingency
Others
Pets Allowed Yes
Senior Community No
Ownership Fee Simple
Monthly Total Fees $8
Acceptable Financing Cash
Membership Fee Required Optional
Listing Terms Cash
Special Listing Condition None
Read Less Info
Want to know what your home might be worth? Contact us for a FREE valuation!

Our team is ready to help you sell your home for the highest possible price ASAP

© 2024 My Florida Regional MLS DBA Stellar MLS. All Rights Reserved.
Bought with ALLISON JAMES ESTATES & HOMES
GET MORE INFORMATION

Group Founder / Realtor® | License ID: 3102687






