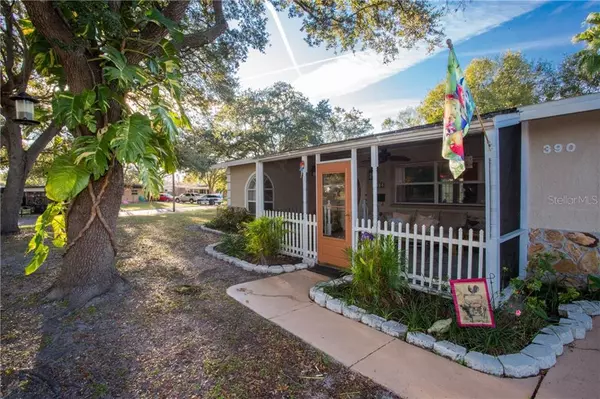$240,000
$245,000
2.0%For more information regarding the value of a property, please contact us for a free consultation.
2 Beds
1 Bath
1,158 SqFt
SOLD DATE : 03/09/2020
Key Details
Sold Price $240,000
Property Type Single Family Home
Sub Type Single Family Residence
Listing Status Sold
Purchase Type For Sale
Square Footage 1,158 sqft
Price per Sqft $207
Subdivision Edgemoor Estates Rep
MLS Listing ID U8070653
Sold Date 03/09/20
Bedrooms 2
Full Baths 1
Construction Status Financing,Inspections
HOA Y/N No
Year Built 1959
Annual Tax Amount $2,872
Lot Size 7,840 Sqft
Acres 0.18
Lot Dimensions 80x100
Property Description
Welcome home! You will love this split floor plan 2 bedroom/1 bath +BONUS ROOM POOL home in the Edgemoor neighborhood! As you walk up to the home, you will notice a spacious screened in porch where you can sip a cup of coffee in the morning and/or enjoy the beautiful weather Florida has to offer. Upon entering, you will see that it falls nothing short of a cozy beach vibe home. Beautiful refurbished terrazzo floors in the main areas of the home. The kitchen has been updated and has a garden window. There are 2 master suites in this home. The master suite to the right has an additional room that is used as an office or can be converted into a large walk in closet. The bathroom has a separate shower and a Jacuzzi tub with jets to relax on those tough days. And if that is not enough, head to the amazing backyard and jump into the pool. The backyard was made to entertain in. It also features a shed and can fit a small boat. Make this little paradise your home today!
Location
State FL
County Pinellas
Community Edgemoor Estates Rep
Direction NE
Rooms
Other Rooms Bonus Room, Den/Library/Office, Inside Utility
Interior
Interior Features Ceiling Fans(s), Crown Molding, Living Room/Dining Room Combo, Open Floorplan, Split Bedroom, Thermostat
Heating Central
Cooling Central Air
Flooring Carpet, Ceramic Tile
Fireplace false
Appliance Dishwasher, Microwave, Range, Range Hood
Laundry Inside, Laundry Room
Exterior
Exterior Feature Fence, French Doors, Lighting, Storage
Parking Features Driveway, Off Street, On Street, Parking Pad
Pool In Ground, Lighting
Community Features Fishing, Park, Playground, Racquetball, Tennis Courts, Water Access
Utilities Available Cable Available, Electricity Available
Amenities Available Racquetball, Tennis Court(s)
View Pool, Trees/Woods
Roof Type Shingle
Garage false
Private Pool Yes
Building
Lot Description Corner Lot, FloodZone, City Limits, Paved
Story 1
Entry Level One
Foundation Slab
Lot Size Range Up to 10,889 Sq. Ft.
Sewer Public Sewer
Water Public
Architectural Style Ranch
Structure Type Block
New Construction false
Construction Status Financing,Inspections
Schools
Elementary Schools Shore Acres Elementary-Pn
Middle Schools Meadowlawn Middle-Pn
High Schools Northeast High-Pn
Others
Senior Community No
Ownership Fee Simple
Acceptable Financing Cash, Conventional, FHA, VA Loan
Listing Terms Cash, Conventional, FHA, VA Loan
Special Listing Condition None
Read Less Info
Want to know what your home might be worth? Contact us for a FREE valuation!

Our team is ready to help you sell your home for the highest possible price ASAP

© 2025 My Florida Regional MLS DBA Stellar MLS. All Rights Reserved.
Bought with KELLER WILLIAMS ST PETE REALTY
GET MORE INFORMATION
Group Founder / Realtor® | License ID: 3102687






