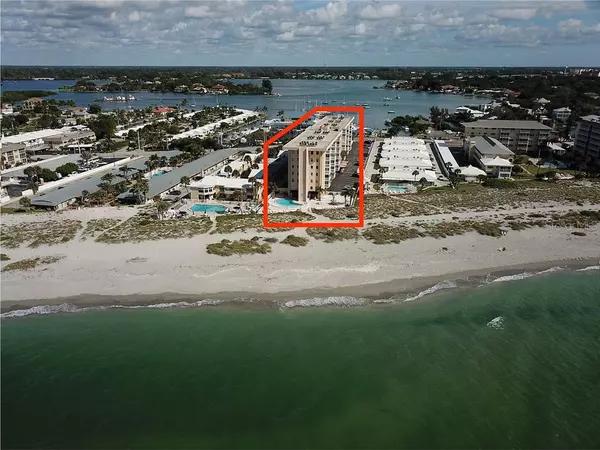$360,000
$399,900
10.0%For more information regarding the value of a property, please contact us for a free consultation.
2 Beds
2 Baths
867 SqFt
SOLD DATE : 04/01/2020
Key Details
Sold Price $360,000
Property Type Condo
Sub Type Condominium
Listing Status Sold
Purchase Type For Sale
Square Footage 867 sqft
Price per Sqft $415
Subdivision San Marco
MLS Listing ID N6108233
Sold Date 04/01/20
Bedrooms 2
Full Baths 2
Condo Fees $1,315
Construction Status Financing,Inspections
HOA Y/N No
Originating Board Stellar MLS
Year Built 1969
Annual Tax Amount $5,442
Property Description
Turnkey furnished, this end unit is in the best location on the 3rd floor of San Marco with direct views of the Gulf of Mexico. Surrounding coastal amenities include the Higel public boat ramp across the street, Venice Yacht Club, Freedom Boat Club, Crow's Nest Marina and a short walk to quaint downtown Venice and the south Jetty. San Marco is located on the north end of Venice Island. This unit has been recently remodeled including the lanai, the entire unit has been repainted, and crown molding has been added. It looks brand new. The unit features new upgraded flooring in both bedrooms, complemented with some new furniture and linens. Presently, this is the only unit available in this location for sale in San Marco. Unit is presently rented January-March of 2020. Take over the rental or wait to close after March. Call for details.
Location
State FL
County Sarasota
Community San Marco
Zoning RMF4
Interior
Interior Features Ceiling Fans(s), Crown Molding, Solid Surface Counters, Solid Wood Cabinets, Split Bedroom, Walk-In Closet(s), Window Treatments
Heating Central, Electric
Cooling Central Air
Flooring Ceramic Tile, Laminate
Furnishings Turnkey
Fireplace false
Appliance Dishwasher, Disposal, Microwave, Range, Refrigerator
Laundry Laundry Room
Exterior
Exterior Feature Sidewalk, Sliding Doors
Parking Features Covered, Guest, Under Building
Community Features Buyer Approval Required, Deed Restrictions, Pool, Water Access, Waterfront
Utilities Available Cable Connected, Electricity Connected, Public, Sewer Connected
Amenities Available Cable TV, Clubhouse, Elevator(s), Laundry, Lobby Key Required, Pool, Storage
Waterfront Description Beach - Public
View Y/N 1
Water Access 1
Water Access Desc Beach - Public,Gulf/Ocean
View Water
Roof Type Built-Up
Porch Covered, Patio, Screened
Garage false
Private Pool No
Building
Lot Description City Limits
Story 7
Entry Level One
Foundation Slab
Lot Size Range Non-Applicable
Sewer Public Sewer
Water Public
Structure Type Block, Stucco
New Construction false
Construction Status Financing,Inspections
Others
Pets Allowed No
HOA Fee Include Cable TV, Pool, Fidelity Bond, Insurance, Maintenance Structure, Maintenance Grounds, Management, Pest Control, Sewer, Water
Senior Community No
Ownership Condominium
Monthly Total Fees $438
Acceptable Financing Cash, Conventional
Listing Terms Cash, Conventional
Special Listing Condition None
Read Less Info
Want to know what your home might be worth? Contact us for a FREE valuation!

Our team is ready to help you sell your home for the highest possible price ASAP

© 2025 My Florida Regional MLS DBA Stellar MLS. All Rights Reserved.
Bought with CENTURY 21 SCHMIDT REAL ESTATE
GET MORE INFORMATION
Group Founder / Realtor® | License ID: 3102687






