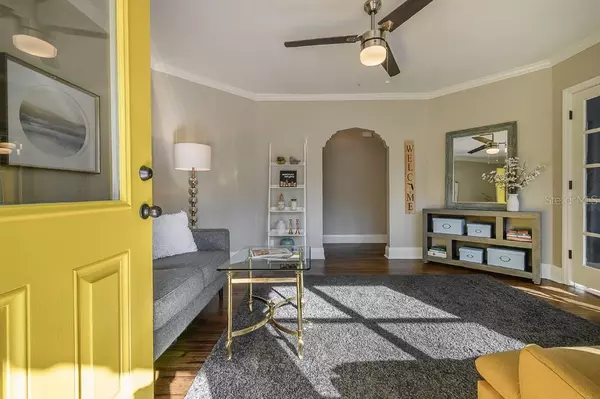$250,000
$259,000
3.5%For more information regarding the value of a property, please contact us for a free consultation.
3 Beds
1 Bath
1,266 SqFt
SOLD DATE : 01/10/2020
Key Details
Sold Price $250,000
Property Type Single Family Home
Sub Type Single Family Residence
Listing Status Sold
Purchase Type For Sale
Square Footage 1,266 sqft
Price per Sqft $197
Subdivision Turner Sub
MLS Listing ID T3214686
Sold Date 01/10/20
Bedrooms 3
Full Baths 1
Construction Status Inspections
HOA Y/N No
Year Built 1951
Annual Tax Amount $442
Lot Size 0.330 Acres
Acres 0.33
Lot Dimensions 99x146
Property Description
Fully updated home on 1/3 acre lot in Seminole Heights! This 1,266 square foot house is situated on nearly A THIRD OF AN ACRE and has been tastefully updated while maintaining the original character. Natural light streams into the living space which boasts restored hardwoods and beautiful archways. French doors, bead board, and a classic blue and white color scheme make the dining room a space worthy of entertaining. The kitchen has new quartz countertops, stainless appliances, and a subway backsplash. The house also features a garage, shed, and brand new wood deck overlooking the huge yard! In addition to the cosmetic updates many of the big ticket items are BRAND NEW including the roof, water heater, AC system and duct work, garage door, and garage door opener. This home is just down the street from Giddens Park, Ella's Folk Art Cafe, Nebraski Mini Mart, Taco Bus, and Ebisu Sushi Shack. It's also minutes from Downtown Tampa, Armature Works, Ybor, Sparkman Warf, a number of breweries and coffee shops, and so much more!
Location
State FL
County Hillsborough
Community Turner Sub
Zoning SH-RS
Rooms
Other Rooms Formal Dining Room Separate
Interior
Interior Features Ceiling Fans(s)
Heating Central
Cooling Central Air
Flooring Tile, Wood
Fireplace false
Appliance Dishwasher, Range, Range Hood, Refrigerator
Exterior
Exterior Feature Fence, Storage
Parking Features Garage Door Opener
Garage Spaces 1.0
Utilities Available Cable Available
Roof Type Shingle
Porch Deck
Attached Garage true
Garage true
Private Pool No
Building
Lot Description City Limits, Oversized Lot, Paved
Story 1
Entry Level One
Foundation Slab
Lot Size Range 1/4 Acre to 21779 Sq. Ft.
Sewer Public Sewer
Water Public
Structure Type Concrete,Stucco
New Construction false
Construction Status Inspections
Others
Senior Community No
Ownership Fee Simple
Acceptable Financing Cash, Conventional, FHA, VA Loan
Listing Terms Cash, Conventional, FHA, VA Loan
Special Listing Condition None
Read Less Info
Want to know what your home might be worth? Contact us for a FREE valuation!

Our team is ready to help you sell your home for the highest possible price ASAP

© 2025 My Florida Regional MLS DBA Stellar MLS. All Rights Reserved.
Bought with MC HOMES REALTY INC
GET MORE INFORMATION
Group Founder / Realtor® | License ID: 3102687






