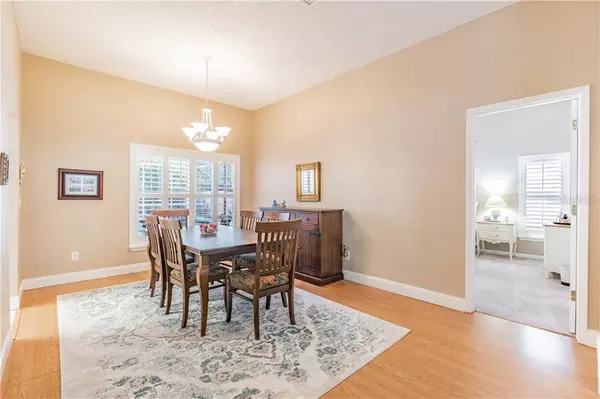$297,000
$300,000
1.0%For more information regarding the value of a property, please contact us for a free consultation.
4 Beds
2 Baths
2,262 SqFt
SOLD DATE : 04/06/2020
Key Details
Sold Price $297,000
Property Type Single Family Home
Sub Type Single Family Residence
Listing Status Sold
Purchase Type For Sale
Square Footage 2,262 sqft
Price per Sqft $131
Subdivision Hunters Green Ph 01
MLS Listing ID T3214153
Sold Date 04/06/20
Bedrooms 4
Full Baths 2
Construction Status Appraisal,Financing,Inspections
HOA Fees $29
HOA Y/N Yes
Year Built 1993
Annual Tax Amount $2,912
Lot Size 8,276 Sqft
Acres 0.19
Property Description
Hunters Green – This 4 Bedroom, 2 Bath Pool home is the perfect place to call home. This home has a great open floor plan concept with a kitchen, living room, and dining room combination that offers amazing natural light throughout. This light and bright home features New AC (July 2019), plantation shutters, laminate floors and recessed lighting in the kitchen and family room and renovated Master Bathroom (2019) The kitchen is spacious and offers views into the family room for ease of entertaining. Just off of the breakfast nook is a sliding glass door leading out to the pool, screened patio and back yard. The master bedroom has a walk in closet and a large master bathroom that includes a garden tub, double sinks and large walk in shower! The second bathroom opens up to the pool. Hunters Green is 24hr manned guard gate that features something for everyone. This Premier Golf and Country Club community has so many amenities from: playgrounds, basketball, volleyball, soccer & baseball facilities, jogging trail & an off-leash dog park. Also located on property, separate membership at Hunter's Green Country Club can include golfing on the 18-Hole Tom Fazio designed course or privileges at their Tennis and Athletic Center. Ideally located near I-75, USF, Moffitt, hospitals, shopping, dining and A-rated schools on site, this is definitely the place you want to call home. Call today!
Location
State FL
County Hillsborough
Community Hunters Green Ph 01
Zoning PD-A
Rooms
Other Rooms Attic
Interior
Interior Features Ceiling Fans(s)
Heating Central, Natural Gas
Cooling Central Air
Flooring Carpet
Fireplace false
Appliance Dishwasher, Microwave, Range
Exterior
Exterior Feature Fence
Garage Driveway
Garage Spaces 2.0
Pool Gunite, In Ground
Community Features Deed Restrictions
Utilities Available Cable Available
Waterfront false
Roof Type Shingle
Parking Type Driveway
Attached Garage true
Garage true
Private Pool Yes
Building
Entry Level One
Foundation Slab
Lot Size Range Up to 10,889 Sq. Ft.
Sewer Public Sewer
Water Public
Structure Type Block
New Construction false
Construction Status Appraisal,Financing,Inspections
Schools
Elementary Schools Hunter'S Green-Hb
Middle Schools Benito-Hb
High Schools Wharton-Hb
Others
Pets Allowed Yes
Senior Community No
Ownership Fee Simple
Monthly Total Fees $139
Acceptable Financing Cash, Conventional, FHA, VA Loan
Membership Fee Required Required
Listing Terms Cash, Conventional, FHA, VA Loan
Special Listing Condition None
Read Less Info
Want to know what your home might be worth? Contact us for a FREE valuation!

Our team is ready to help you sell your home for the highest possible price ASAP

© 2024 My Florida Regional MLS DBA Stellar MLS. All Rights Reserved.
Bought with FATHOM REALTY LLC
GET MORE INFORMATION

Group Founder / Realtor® | License ID: 3102687






