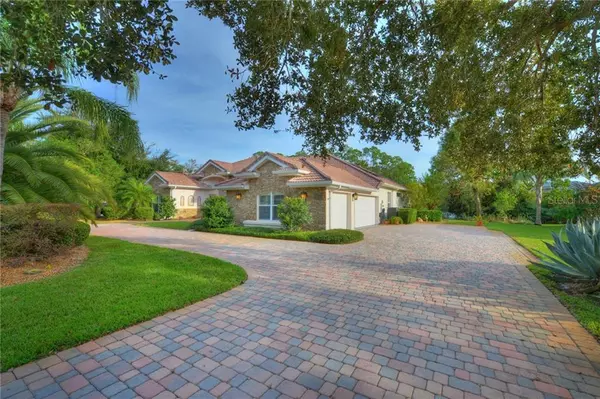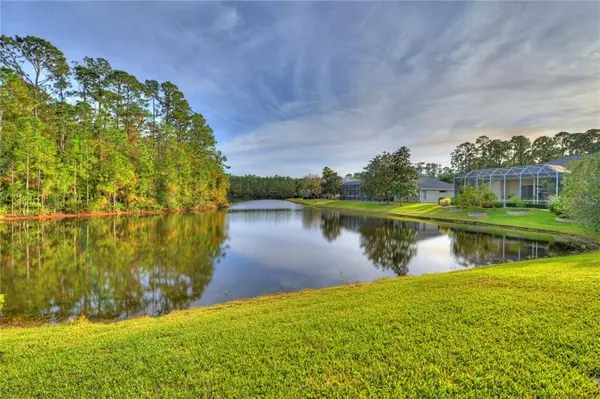$595,000
$595,000
For more information regarding the value of a property, please contact us for a free consultation.
4 Beds
4 Baths
3,135 SqFt
SOLD DATE : 05/15/2020
Key Details
Sold Price $595,000
Property Type Single Family Home
Sub Type Single Family Residence
Listing Status Sold
Purchase Type For Sale
Square Footage 3,135 sqft
Price per Sqft $189
Subdivision Spruce Creek Fly In
MLS Listing ID O5830438
Sold Date 05/15/20
Bedrooms 4
Full Baths 3
Half Baths 1
Construction Status Inspections
HOA Fees $135/ann
HOA Y/N Yes
Year Built 1999
Annual Tax Amount $8,677
Lot Size 0.400 Acres
Acres 0.4
Property Description
From the moment you walk in the lake views will capture you instantly! This stunning custom home in Four Seasons offers 4BR/3.5BA on a breathtaking NATURAL lake. The lake views are visible from practically every area of the home. This hidden tranquil treasure has many upgrades such as barrel tile roof, paver circular driveway offering an abundance of parking, oversized 3-car garage with plenty of room for 3 cars and golf cart, $35,000 stone exterior accent 3 years ago, two a/c systems in 2015 & 2018, solar hot water heater offering low utility bills, solar heating for pool, remodeled guest bath making it handicap accessible, new 2020 washer, 2015 Bosch dishwasher and 2015 refrigerator, freshly painted exterior Dec. 2019, pool pump motor and pipe replaced 2018, expansive lanai with speakers that is perfect for entertaining, summer kitchen with granite countertop, burners and sink, outdoor shower and pool bath. The eat in kitchen is equipped with granite counters, double ovens, large center island, 9.5 x 5.3 walk-in pantry, lighted cabinetry, and planning desk. Flowing floor plan with loads of natural light. The family room with gas fireplace, many tall windows and sliders that take you into the enormous lanai. Fabulous owner's suite with lanai access, spa like bathroom with block glass walk-in shower/spa tub, double vanities, and private water closet, 13.5 x 6.11 walk-in closet in addition to two separate closets. Handicap accessible floor plan updated and designed for mother-in-law suite with door-less walk-in shower, granite counter and wood cabinetry with an oversized transom window offering natural lighting. Plantation shutters. Professionally landscaped and immaculately maintained makes this a special piece of paradise. Energy saving solar system for hot water provides low utility bills. Spruce Creek Fly-In is a 24/7 guard-gated, country club community. The private airport has a 4,000' paved runway, paved taxiways, GPS approach, aviation services, 2 fuel farms, airport restaurant, hair salon & other business services. The country club is optional membership & offers pickleball, tennis, golf, exercise facilities and private restaurant. Spruce Creek is located close to shopping, restaurants, schools, medical facilities, 8 miles from the world's most famous beach, close to I-95 & I-4 and approx. 1 hour from Orlando.
Location
State FL
County Volusia
Community Spruce Creek Fly In
Zoning PUD
Rooms
Other Rooms Formal Dining Room Separate, Inside Utility
Interior
Interior Features Ceiling Fans(s), Central Vaccum, Eat-in Kitchen, Solid Surface Counters, Split Bedroom, Walk-In Closet(s)
Heating Central, Electric, Propane
Cooling Central Air
Flooring Carpet, Tile
Fireplaces Type Gas, Living Room, Other
Furnishings Unfurnished
Fireplace true
Appliance Dishwasher, Disposal, Dryer, Microwave, Range, Refrigerator, Washer
Laundry Inside, Laundry Room
Exterior
Exterior Feature Irrigation System, Lighting, Sliding Doors
Parking Features Driveway, Golf Cart Garage, Golf Cart Parking, Oversized
Garage Spaces 3.0
Pool In Ground, Screen Enclosure, Solar Heat
Community Features Airport/Runway, Deed Restrictions, Fitness Center, Gated, Golf Carts OK, Golf, Playground, Pool, Tennis Courts, Water Access, Waterfront
Utilities Available Public
Amenities Available Airport/Runway, Fitness Center, Gated, Golf Course, Optional Additional Fees, Playground, Pool, Security, Tennis Court(s)
Waterfront Description Lake,Pond
View Y/N 1
View Pool, Trees/Woods
Roof Type Tile
Attached Garage true
Garage true
Private Pool Yes
Building
Lot Description Paved, Private
Entry Level One
Foundation Slab
Lot Size Range 1/4 Acre to 21779 Sq. Ft.
Sewer Public Sewer
Water Public
Structure Type Block,Stucco
New Construction false
Construction Status Inspections
Others
Pets Allowed Yes
HOA Fee Include 24-Hour Guard,Common Area Taxes,Escrow Reserves Fund,Private Road,Security
Senior Community No
Ownership Fee Simple
Monthly Total Fees $135
Membership Fee Required Required
Special Listing Condition None
Read Less Info
Want to know what your home might be worth? Contact us for a FREE valuation!

Our team is ready to help you sell your home for the highest possible price ASAP

© 2024 My Florida Regional MLS DBA Stellar MLS. All Rights Reserved.
Bought with STELLAR NON-MEMBER OFFICE
GET MORE INFORMATION

Group Founder / Realtor® | License ID: 3102687






