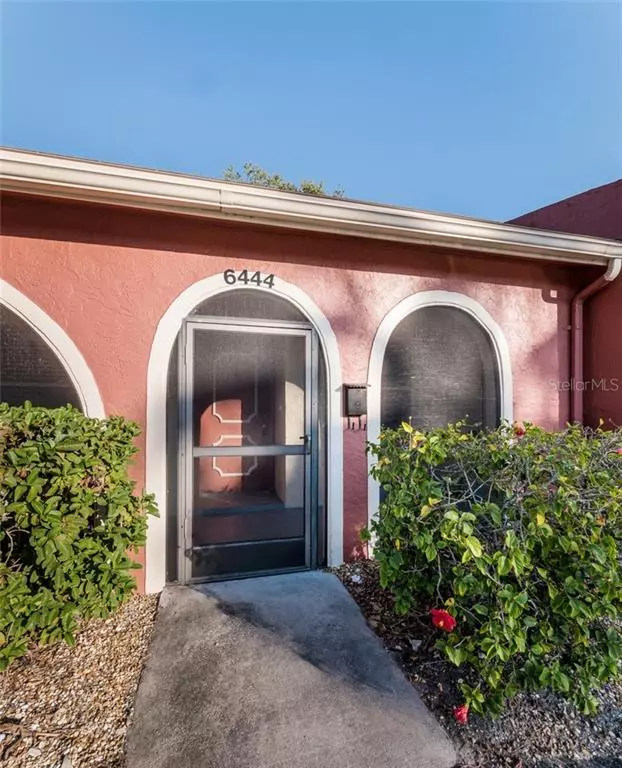$145,000
$155,000
6.5%For more information regarding the value of a property, please contact us for a free consultation.
2 Beds
2 Baths
1,049 SqFt
SOLD DATE : 01/11/2020
Key Details
Sold Price $145,000
Property Type Single Family Home
Sub Type Villa
Listing Status Sold
Purchase Type For Sale
Square Footage 1,049 sqft
Price per Sqft $138
Subdivision Villas Of Bonnie Bay
MLS Listing ID A4453423
Sold Date 01/11/20
Bedrooms 2
Full Baths 2
Construction Status Appraisal,Financing,Inspections
HOA Fees $140/mo
HOA Y/N Yes
Year Built 1980
Annual Tax Amount $1,767
Lot Size 871 Sqft
Acres 0.02
Property Description
Welcome Home to the Villas of Bonnie Bay - a non-age restricted and pet friendly community. This freshly remodeled contemporary villa is a 2 Bedroom, 2 bath split floor plan. The largest floor plan in the community. The new gourmet kitchen features shaker cabinetry, 2nd level granite with bar, new stainless steel appliance package, and a subway tile backsplash. The oversized great room features an eat-in dining area off the kitchen with plenty of living space. The master bedroom features a walk-in closet, new granite vanity with tiled walk-in shower. The back sunroom offers extra living space and a laundry closet. The front and rear screened porches provide extra storage. New lighting, fixtures, blinds, interior paint and luxury vinyl plank flooring throughout. Assigned parking steps to the front door. Low HOA - only $140/monthly. Central Pinellas location, close to dining, shopping and Gulf Coast beaches. Schedule your showing today!
Location
State FL
County Pinellas
Community Villas Of Bonnie Bay
Zoning RPD-10
Direction N
Rooms
Other Rooms Great Room, Inside Utility
Interior
Interior Features Ceiling Fans(s), Crown Molding, Living Room/Dining Room Combo, Solid Surface Counters, Walk-In Closet(s)
Heating Central
Cooling Central Air
Flooring Vinyl
Fireplace false
Appliance Dishwasher, Disposal, Microwave, Range, Refrigerator
Laundry Laundry Closet
Exterior
Exterior Feature Rain Gutters, Sliding Doors, Storage
Parking Features Assigned, Reserved
Community Features Deed Restrictions
Utilities Available Electricity Connected, Public, Sewer Connected, Street Lights
View Trees/Woods
Roof Type Shingle
Porch Enclosed, Front Porch, Rear Porch, Screened
Garage false
Private Pool No
Building
Story 1
Entry Level One
Foundation Slab
Lot Size Range Up to 10,889 Sq. Ft.
Sewer Public Sewer
Water Public
Structure Type Block
New Construction false
Construction Status Appraisal,Financing,Inspections
Schools
Elementary Schools Rawlings Elementary-Pn
Middle Schools Pinellas Park Middle-Pn
High Schools Dixie Hollins High-Pn
Others
Pets Allowed Yes
HOA Fee Include Cable TV,Maintenance Grounds,Trash
Senior Community No
Ownership Fee Simple
Monthly Total Fees $140
Acceptable Financing Cash, Conventional, FHA, VA Loan
Membership Fee Required Required
Listing Terms Cash, Conventional, FHA, VA Loan
Special Listing Condition None
Read Less Info
Want to know what your home might be worth? Contact us for a FREE valuation!

Our team is ready to help you sell your home for the highest possible price ASAP

© 2025 My Florida Regional MLS DBA Stellar MLS. All Rights Reserved.
Bought with REALTY EXECUTIVES ADAMO
GET MORE INFORMATION
Group Founder / Realtor® | License ID: 3102687






