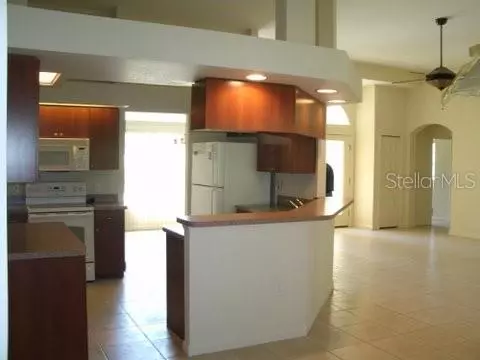$232,000
$259,700
10.7%For more information regarding the value of a property, please contact us for a free consultation.
3 Beds
2 Baths
1,800 SqFt
SOLD DATE : 03/24/2020
Key Details
Sold Price $232,000
Property Type Single Family Home
Sub Type Single Family Residence
Listing Status Sold
Purchase Type For Sale
Square Footage 1,800 sqft
Price per Sqft $128
Subdivision Waters Edge Estates
MLS Listing ID C7422694
Sold Date 03/24/20
Bedrooms 3
Full Baths 2
Construction Status Financing
HOA Fees $20/ann
HOA Y/N Yes
Year Built 2006
Annual Tax Amount $3,522
Lot Size 8,712 Sqft
Acres 0.2
Property Description
Beautiful 3 bedroom 2 bath water front house close to the "heart" of fast growing city of North Port. This property strategically located close to downtown North Port and downtown Port Charlotte. Close to Port Charlotte Mall as well as to all amazing new shopping places of North Port.Less then 10 min drive to famous Warm Mineral Springs. It is located close to medical offices, hospitals and to SMH ER on Toledo Blade. Close to schools, restaurants and gorgeous Florida beaches of Venice, Englewood and Sarasota. Easy and fast access to US 41 and I75. House with the great view of fresh water canal, property in this subdivision measures 80x145 ft which is bigger then an average lot in NP and PC, plenty of room for pool and a deck by the canal, very large 2 car garage with the room for workshop,game room or hobby room. Open,spacious house with lots of sun light. Great floor plan, tray ceilings with fans, huge walk in closet in the master bedroom. Too many features to list. Must see. Easy to show. Motivated seller!
Location
State FL
County Sarasota
Community Waters Edge Estates
Zoning RSF2
Rooms
Other Rooms Inside Utility, Storage Rooms
Interior
Interior Features Ceiling Fans(s), Living Room/Dining Room Combo, Open Floorplan, Split Bedroom, Tray Ceiling(s), Walk-In Closet(s), Window Treatments
Heating Central, Electric
Cooling Central Air
Flooring Carpet, Ceramic Tile
Furnishings Unfurnished
Fireplace false
Appliance Dishwasher, Disposal, Dryer, Microwave, Range, Refrigerator, Washer
Exterior
Exterior Feature Sliding Doors
Garage Spaces 2.0
Utilities Available Cable Available, Electricity Connected, Private, Public, Street Lights
Waterfront Description Canal - Freshwater
View Y/N 1
Water Access 1
Water Access Desc Canal - Freshwater
Roof Type Shingle
Attached Garage true
Garage true
Private Pool No
Building
Story 1
Entry Level One
Foundation Slab
Lot Size Range 1/4 Acre to 21779 Sq. Ft.
Sewer Septic Tank
Water Public
Structure Type Block,Concrete
New Construction false
Construction Status Financing
Others
Pets Allowed Yes
Senior Community No
Ownership Fee Simple
Monthly Total Fees $20
Acceptable Financing Cash, Conventional
Membership Fee Required Required
Listing Terms Cash, Conventional
Special Listing Condition None
Read Less Info
Want to know what your home might be worth? Contact us for a FREE valuation!

Our team is ready to help you sell your home for the highest possible price ASAP

© 2025 My Florida Regional MLS DBA Stellar MLS. All Rights Reserved.
Bought with AGGRESSIVE REALTY
GET MORE INFORMATION
Group Founder / Realtor® | License ID: 3102687






