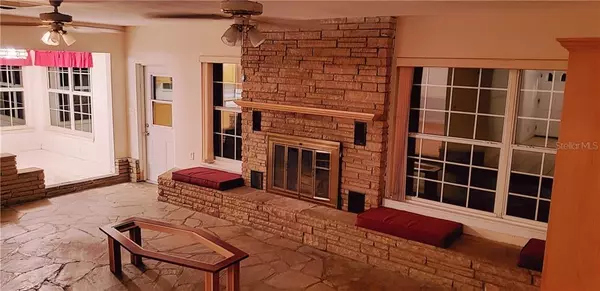$378,000
$430,000
12.1%For more information regarding the value of a property, please contact us for a free consultation.
5 Beds
3 Baths
2,959 SqFt
SOLD DATE : 12/25/2019
Key Details
Sold Price $378,000
Property Type Single Family Home
Sub Type Single Family Residence
Listing Status Sold
Purchase Type For Sale
Square Footage 2,959 sqft
Price per Sqft $127
Subdivision Shore Crest
MLS Listing ID U8066038
Sold Date 12/25/19
Bedrooms 5
Full Baths 3
Construction Status Inspections
HOA Y/N No
Year Built 1950
Annual Tax Amount $1,554
Lot Size 9,583 Sqft
Acres 0.22
Lot Dimensions 83x110
Property Description
***PRICE JUST REDUCED FOR QUICK SALE***BRING BIDS***NEW ROOF---Seller is paying....TENT***Seller has paid and has a lifetime warranty....This is a gem, a two story Dunedin home is primly located just 3 blocks from St Joseph Sound and is ready for you to put your personal touch on it. The spacious house has plenty of room to grow into. Two of the bedrooms are on the main level and three are on the top floor, spacious enough to design high end master and/or guest suites. The kitchen will be a dream to cook in with expansive cabinet and counters. Enjoy the charm of hardwood floor on both levels. The fundamentals of this home are solid, with two HVAC system and updated electrical panel. The location can not be beat. In addition to being close to the water your home will be minutes away from the Pinellas Trail, downtown shopping and Blue Jays training.
Location
State FL
County Pinellas
Community Shore Crest
Zoning 0110
Direction S
Rooms
Other Rooms Attic, Formal Dining Room Separate, Formal Living Room Separate, Storage Rooms
Interior
Interior Features Ceiling Fans(s), Dry Bar, Eat-in Kitchen, High Ceilings, Split Bedroom, Thermostat, Walk-In Closet(s)
Heating Central, Electric
Cooling Central Air
Flooring Brick, Carpet, Ceramic Tile, Wood
Fireplaces Type Wood Burning
Furnishings Unfurnished
Fireplace true
Appliance Dishwasher, Disposal, Electric Water Heater, Range, Refrigerator
Laundry Inside, Laundry Room
Exterior
Exterior Feature Lighting, Sidewalk
Parking Features Driveway, Garage Door Opener, Off Street, On Street, Open
Garage Spaces 2.0
Utilities Available Cable Connected, Phone Available, Public, Sewer Connected, Street Lights, Water Available
View Park/Greenbelt
Roof Type Shingle
Porch Covered, Front Porch, Patio, Rear Porch
Attached Garage true
Garage true
Private Pool No
Building
Lot Description Flood Insurance Required, City Limits, Irregular Lot, Near Marina, Near Public Transit, Sidewalk, Paved
Story 2
Entry Level Two
Foundation Slab
Lot Size Range Up to 10,889 Sq. Ft.
Sewer Public Sewer
Water Public
Architectural Style Bungalow
Structure Type Siding,Wood Frame,Wood Siding
New Construction false
Construction Status Inspections
Schools
Elementary Schools Dunedin Elementary-Pn
Middle Schools Dunedin Highland Middle-Pn
High Schools Dunedin High-Pn
Others
Pets Allowed Yes
Senior Community No
Ownership Fee Simple
Acceptable Financing Cash, Conventional
Listing Terms Cash, Conventional
Special Listing Condition None
Read Less Info
Want to know what your home might be worth? Contact us for a FREE valuation!

Our team is ready to help you sell your home for the highest possible price ASAP

© 2025 My Florida Regional MLS DBA Stellar MLS. All Rights Reserved.
Bought with STELLAR NON-MEMBER OFFICE
GET MORE INFORMATION
Group Founder / Realtor® | License ID: 3102687






