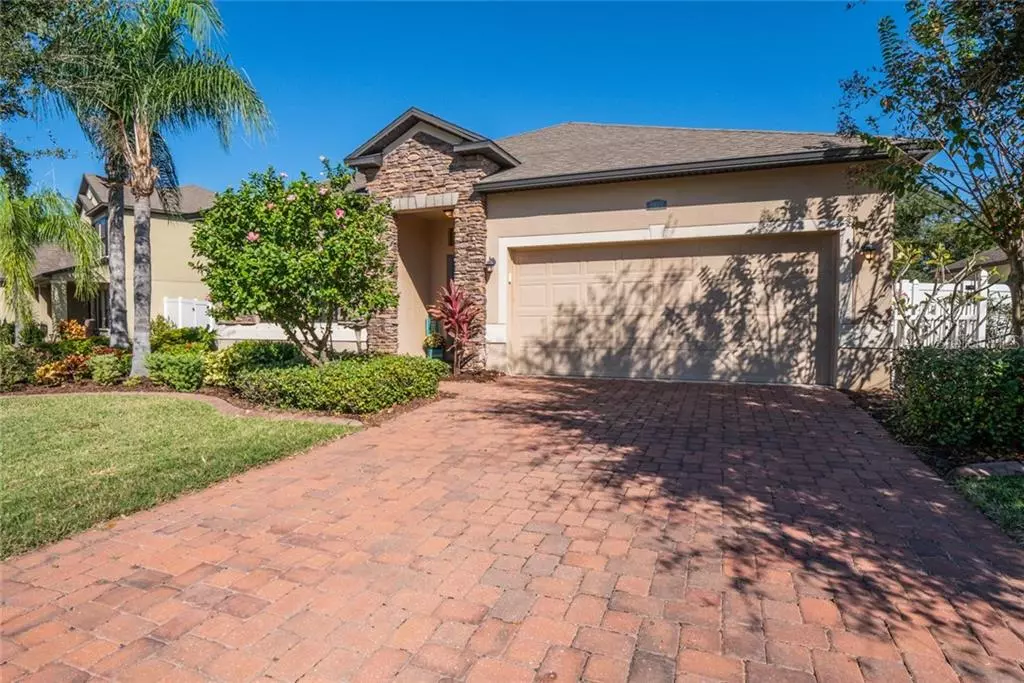$269,000
$269,000
For more information regarding the value of a property, please contact us for a free consultation.
3 Beds
2 Baths
2,000 SqFt
SOLD DATE : 04/03/2020
Key Details
Sold Price $269,000
Property Type Single Family Home
Sub Type Single Family Residence
Listing Status Sold
Purchase Type For Sale
Square Footage 2,000 sqft
Price per Sqft $134
Subdivision Oakhurst-Revised Por Pg 54 Pg100-108
MLS Listing ID A4451565
Sold Date 04/03/20
Bedrooms 3
Full Baths 2
Construction Status Appraisal,Financing,Inspections
HOA Fees $60/qua
HOA Y/N Yes
Year Built 2012
Annual Tax Amount $2,228
Lot Size 7,840 Sqft
Acres 0.18
Property Description
Competitively priced 2000 sq.ft. home in Oakhurst is well worth the time to view. Arrange to see a floor plan designed for a growing family with a busy lifestyle. Curbside home is a vision of sweet-smelling manicured garden beds surrounded by a well-established community with mature trees and a scenic lake. Wide array of classic details in this 3 bedroom, 2 bath home speak for themselves. Crown moldings, ceramic tile, trendy lighting, pragmatic wall colors and plank flooring add to the fashionable décor. Kitchen, adjacent to family room, offers maximum exposure while preparing tasty treats for family or guests. Smartly represented with granite tops, oodles of counter space, wood cabinets, mosaic backsplash, SS appliances and center-island, food prep will be a pleasurable event. Feed your family/guests in casual style or enjoy a holiday meal in the formal dining room. Office/playroom adds a flexibility to layout that can easily be formulated to suit your personal needs. Private master bedroom suite is spacious retreat and has a fully tiled bath with walk-in shower, separate tub and his and hers sinks. Indoor laundry is centrally located for convenience and 2 car garage is 20'x20'.Grab a book and a minted ice tea, relax on the enclosed screened porch overlooking the fenced rear yard, while watching the kiddos play outside. Discover the best of Palmetto and visit the Emerson Preserve, the historic district or the Gamble Plantation. Enjoy a small town feel while in close proximity to famed cities and beaches.
Location
State FL
County Manatee
Community Oakhurst-Revised Por Pg 54 Pg100-108
Zoning RSF4.5
Direction E
Interior
Interior Features Ceiling Fans(s), Crown Molding, Eat-in Kitchen, Kitchen/Family Room Combo, Open Floorplan, Solid Surface Counters, Solid Wood Cabinets, Split Bedroom, Walk-In Closet(s)
Heating Central
Cooling Central Air
Flooring Carpet, Tile, Vinyl
Fireplace false
Appliance Dishwasher, Dryer, Range, Refrigerator, Washer
Exterior
Exterior Feature Sidewalk, Sliding Doors
Garage Spaces 2.0
Utilities Available BB/HS Internet Available, Electricity Connected
Roof Type Shingle
Attached Garage true
Garage true
Private Pool No
Building
Entry Level One
Foundation Slab
Lot Size Range Up to 10,889 Sq. Ft.
Sewer Public Sewer
Water Public
Structure Type Block,Stucco
New Construction false
Construction Status Appraisal,Financing,Inspections
Schools
Elementary Schools James Tillman Elementary
Middle Schools Buffalo Creek Middle
High Schools Palmetto High
Others
Pets Allowed Breed Restrictions
Senior Community No
Ownership Fee Simple
Monthly Total Fees $60
Acceptable Financing Cash, Conventional, FHA, Other, USDA Loan, VA Loan
Membership Fee Required Required
Listing Terms Cash, Conventional, FHA, Other, USDA Loan, VA Loan
Special Listing Condition None
Read Less Info
Want to know what your home might be worth? Contact us for a FREE valuation!

Our team is ready to help you sell your home for the highest possible price ASAP

© 2025 My Florida Regional MLS DBA Stellar MLS. All Rights Reserved.
Bought with EXIT SUNSET REALTY
GET MORE INFORMATION
Group Founder / Realtor® | License ID: 3102687






