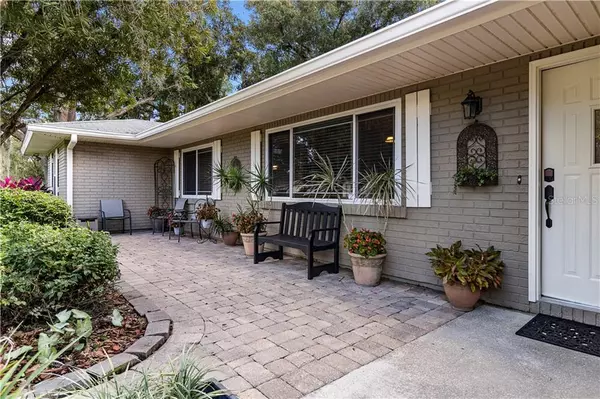$227,500
$236,000
3.6%For more information regarding the value of a property, please contact us for a free consultation.
3 Beds
2 Baths
2,087 SqFt
SOLD DATE : 02/10/2020
Key Details
Sold Price $227,500
Property Type Single Family Home
Sub Type Single Family Residence
Listing Status Sold
Purchase Type For Sale
Square Footage 2,087 sqft
Price per Sqft $109
Subdivision Hallam & Co Sub
MLS Listing ID L4912072
Sold Date 02/10/20
Bedrooms 3
Full Baths 2
Construction Status Financing,Inspections
HOA Y/N No
Year Built 1973
Annual Tax Amount $1,561
Lot Size 0.280 Acres
Acres 0.28
Lot Dimensions 90x135
Property Description
Nestled away in an established neighborhood with no HOA, this 3 Bedroom 2 bath home is truly welcoming! You will feel right at home from the moment you walk in. The property sits on a CUL-DE-SAC and offers a private fenced backyard with plenty of room for gardening and/or your four legged friends. Just in time for the Holidays, you can enjoy your wood burning FIREPLACE in the family room which overlooks the screened LANAI and HEATED salt water POOL for our cooler days! Relax in your spacious master suite featuring WALK-IN Closet, tiled WALK-IN Shower including French Doors leading to the screened pool area. Additional features include, Granite counter tops, Crown molding, Ceramic tile, Wood floors accented with 5 1/2" baseboards and many more carefully selected details throughout. A new HVAC system was installed 2017 and a new Electric Water Heater was installed in 2018. Close to shopping and the Polk Parkway, make your appointment today!!
Location
State FL
County Polk
Community Hallam & Co Sub
Zoning R-3
Direction N
Rooms
Other Rooms Attic, Family Room, Formal Dining Room Separate, Formal Living Room Separate
Interior
Interior Features Built-in Features, Ceiling Fans(s), Crown Molding, Eat-in Kitchen, Stone Counters, Walk-In Closet(s), Window Treatments
Heating Central
Cooling Central Air
Flooring Ceramic Tile, Hardwood
Fireplaces Type Family Room, Wood Burning
Fireplace true
Appliance Dishwasher, Disposal, Electric Water Heater, Ice Maker, Range, Range Hood, Refrigerator
Laundry In Garage
Exterior
Exterior Feature Fence, Irrigation System, Sliding Doors
Garage Spaces 2.0
Pool Gunite, Heated, In Ground, Pool Sweep, Salt Water, Screen Enclosure
Utilities Available BB/HS Internet Available, Cable Available, Electricity Connected, Phone Available, Street Lights
Waterfront false
Roof Type Shingle
Attached Garage true
Garage true
Private Pool Yes
Building
Lot Description In County
Story 1
Entry Level One
Foundation Slab
Lot Size Range 1/4 Acre to 21779 Sq. Ft.
Sewer Septic Tank
Water Public
Structure Type Stucco,Wood Frame
New Construction false
Construction Status Financing,Inspections
Schools
Elementary Schools Oscar J Pope Elem
Middle Schools Crystal Lake Middle/Jun
High Schools George Jenkins High
Others
Pets Allowed Yes
Senior Community No
Ownership Fee Simple
Acceptable Financing Cash, Conventional, FHA, VA Loan
Listing Terms Cash, Conventional, FHA, VA Loan
Special Listing Condition None
Read Less Info
Want to know what your home might be worth? Contact us for a FREE valuation!

Our team is ready to help you sell your home for the highest possible price ASAP

© 2024 My Florida Regional MLS DBA Stellar MLS. All Rights Reserved.
Bought with BHHS FLORIDA PROPERTIES GRP
GET MORE INFORMATION

Group Founder / Realtor® | License ID: 3102687






