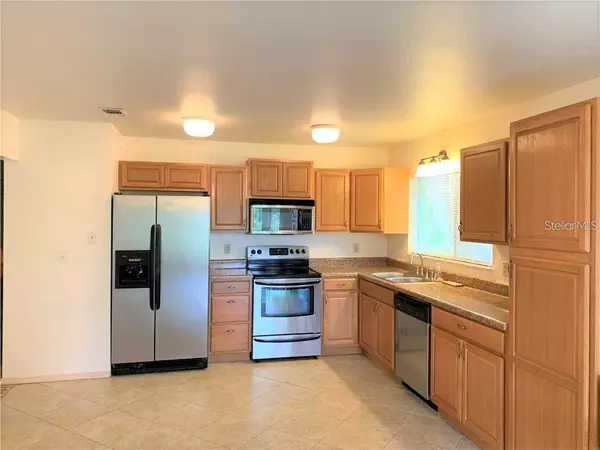$158,000
$164,900
4.2%For more information regarding the value of a property, please contact us for a free consultation.
3 Beds
2 Baths
1,176 SqFt
SOLD DATE : 12/18/2019
Key Details
Sold Price $158,000
Property Type Single Family Home
Sub Type Single Family Residence
Listing Status Sold
Purchase Type For Sale
Square Footage 1,176 sqft
Price per Sqft $134
Subdivision Port Charlotte Sub 52
MLS Listing ID C7422041
Sold Date 12/18/19
Bedrooms 3
Full Baths 2
Construction Status Inspections
HOA Fees $20/ann
HOA Y/N Yes
Year Built 1979
Annual Tax Amount $2,014
Lot Size 10,018 Sqft
Acres 0.23
Lot Dimensions 80x125
Property Description
This wonderful 3/2/1 home that is NOT in a flood zone has a large eat-in kitchen that was updated in 2016, HVAC and electrical panel that were replaced in 2017, and a completely fenced in back yard! It is located in the deed restricted community of Jockey Club of North Port, which has sidewalks, a community pool, clubhouse, tennis courts and more. The home is move-in ready with neutral painted walls throughout, 18" diagonal tiles, and the sellers are even offering a home warranty for a year! The screened-in lanai is perfect for enjoying the peaceful backyard, reading a good book or entertaining friends and family. There are Bahama shutters are all around the exterior of the home for a tropical look and added protection. The photos of this home just don't do it justice and it is conveniently located near dining and shopping. Call for an appointment today!
Location
State FL
County Sarasota
Community Port Charlotte Sub 52
Zoning RSF2
Interior
Interior Features Ceiling Fans(s), Eat-in Kitchen, Window Treatments
Heating Central
Cooling Central Air
Flooring Tile
Furnishings Unfurnished
Fireplace false
Appliance Disposal, Electric Water Heater, Microwave, Range, Refrigerator
Laundry Inside
Exterior
Exterior Feature Fence, Hurricane Shutters, Lighting
Garage Spaces 1.0
Community Features Deed Restrictions, Pool, Tennis Courts
Utilities Available Cable Available, Electricity Connected, Public, Sewer Connected
Amenities Available Clubhouse
Waterfront false
View Trees/Woods
Roof Type Shingle
Attached Garage true
Garage true
Private Pool No
Building
Lot Description In County, Sidewalk, Paved
Story 1
Entry Level One
Foundation Slab
Lot Size Range Up to 10,889 Sq. Ft.
Sewer Public Sewer
Water Public
Architectural Style Florida
Structure Type Stucco
New Construction false
Construction Status Inspections
Schools
Elementary Schools Glenallen Elementary
Middle Schools Heron Creek Middle
High Schools North Port High
Others
Pets Allowed Yes
Senior Community No
Ownership Fee Simple
Monthly Total Fees $20
Acceptable Financing Cash, Conventional, FHA, VA Loan
Membership Fee Required Optional
Listing Terms Cash, Conventional, FHA, VA Loan
Special Listing Condition None
Read Less Info
Want to know what your home might be worth? Contact us for a FREE valuation!

Our team is ready to help you sell your home for the highest possible price ASAP

© 2024 My Florida Regional MLS DBA Stellar MLS. All Rights Reserved.
Bought with STELLAR NON-MEMBER OFFICE
GET MORE INFORMATION

Group Founder / Realtor® | License ID: 3102687






