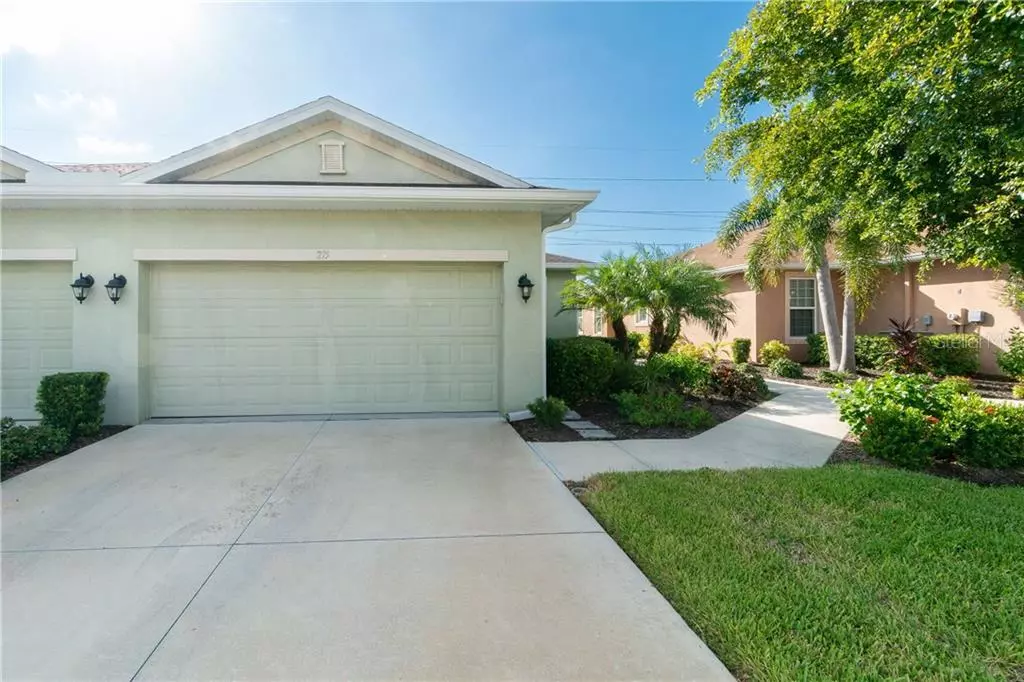$275,000
$285,000
3.5%For more information regarding the value of a property, please contact us for a free consultation.
2 Beds
2 Baths
1,558 SqFt
SOLD DATE : 12/18/2019
Key Details
Sold Price $275,000
Property Type Single Family Home
Sub Type Villa
Listing Status Sold
Purchase Type For Sale
Square Footage 1,558 sqft
Price per Sqft $176
Subdivision Verona Reserve
MLS Listing ID D6109273
Sold Date 12/18/19
Bedrooms 2
Full Baths 2
Construction Status Appraisal,Financing,Inspections
HOA Fees $295/mo
HOA Y/N Yes
Year Built 2014
Annual Tax Amount $2,254
Lot Size 3,920 Sqft
Acres 0.09
Property Description
Save time and money on upgrades, after market purchases and monthly expenses with this Move in Ready 2014 Villa that offers a WATER VIEW with 1558 square feet under air. This “Ibis” floorplan offers 2 bedrooms plus a DEN, 2 full baths and a 2 car garage. Its smart design provides a sought after split floor plan & its designer upgrades gives it the airy luxury feel you've been looking for. The home touts beautiful Plantation Shutters, 18” diagonal set tile, tray ceilings and canned lighting. The functional kitchen showcases gorgeous 42” cabinets with a drawer base, a large breakfast bar, Corian countertops, stainless steel appliances and an under sink water filter. Outside has ACCORDIAN HURRICANE SHUTTERS, whole house gutters, a screened front entrance and the screened lanai is extended overlooking a water view with awesome views of soaring Eagles and sunsets. Verona Reserve is a gated community that offers MAINTENANCE FREE LIVING including the grounds and exterior which includes the care and replacement of the roof. In addition this community doesn't have CDD fees or City Taxes plus it's in a X flood zone all of which provides saving that will be hard to beat. The location in Venice is second to none, it's within short walking distance to restaurants and shopping, minutes to Historic downtown Venice and beautiful Gulf beaches and mere minutes to I75. Some furniture may be included with acceptable terms or under separate agreement. Make the arrangements today for your private viewing.
Location
State FL
County Sarasota
Community Verona Reserve
Zoning RMF1
Interior
Interior Features Ceiling Fans(s), Coffered Ceiling(s), High Ceilings, Kitchen/Family Room Combo
Heating Central
Cooling Central Air, Humidity Control
Flooring Carpet, Ceramic Tile
Fireplace false
Appliance Dishwasher, Disposal, Dryer, Electric Water Heater, Microwave, Range, Refrigerator, Washer
Laundry Inside, Laundry Room
Exterior
Exterior Feature Hurricane Shutters, Irrigation System, Rain Gutters, Sidewalk, Sliding Doors
Parking Features Driveway
Garage Spaces 2.0
Community Features Buyer Approval Required, Deed Restrictions, Gated, Pool
Utilities Available Cable Connected, Street Lights
Waterfront Description Pond
View Y/N 1
View Water
Roof Type Shingle
Porch Front Porch, Rear Porch
Attached Garage true
Garage true
Private Pool No
Building
Lot Description Greenbelt
Story 1
Entry Level One
Foundation Slab
Lot Size Range Up to 10,889 Sq. Ft.
Builder Name Taylor Morrison
Sewer Public Sewer
Water Public
Architectural Style Contemporary
Structure Type Block,Stucco
New Construction false
Construction Status Appraisal,Financing,Inspections
Schools
Elementary Schools Taylor Ranch Elementary
Middle Schools Venice Area Middle
High Schools Venice Senior High
Others
Pets Allowed Number Limit
HOA Fee Include Maintenance Structure,Maintenance Grounds,Management,Pool
Senior Community No
Ownership Fee Simple
Monthly Total Fees $295
Acceptable Financing Cash, Conventional
Membership Fee Required Required
Listing Terms Cash, Conventional
Num of Pet 3
Special Listing Condition None
Read Less Info
Want to know what your home might be worth? Contact us for a FREE valuation!

Our team is ready to help you sell your home for the highest possible price ASAP

© 2025 My Florida Regional MLS DBA Stellar MLS. All Rights Reserved.
Bought with RESULTS REALTY GROUP LLC
GET MORE INFORMATION
Group Founder / Realtor® | License ID: 3102687






