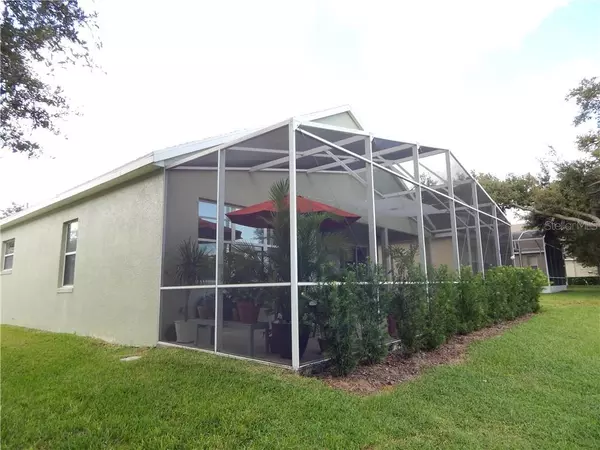$259,000
$259,000
For more information regarding the value of a property, please contact us for a free consultation.
2 Beds
2 Baths
1,740 SqFt
SOLD DATE : 12/03/2019
Key Details
Sold Price $259,000
Property Type Single Family Home
Sub Type Single Family Residence
Listing Status Sold
Purchase Type For Sale
Square Footage 1,740 sqft
Price per Sqft $148
Subdivision Clermont Summit Greens Ph 02E Rep
MLS Listing ID G5022289
Sold Date 12/03/19
Bedrooms 2
Full Baths 2
Construction Status Other Contract Contingencies
HOA Fees $296/mo
HOA Y/N Yes
Year Built 2005
Annual Tax Amount $1,829
Lot Size 5,662 Sqft
Acres 0.13
Property Description
Beautiful home in Summit Greens 55+ community. Move in ready. You will not find a more stunning home. 2 bedrooms, 2 baths, plus den. Living room, dining room, breakfast nook. All 18" diagonal tile, granite counters, stainless steel appliances. Custom cabinets. Leaded glass front door. Guard gated community with 28,000 sq. ft. club house with activities galore. Indoor and outdoor heated pools, exercise room, ballroom, billiards, arts and crafts, clubs, tennis, golf, bocce, and shuffleboard. Screened garage and front entrance. Loads of storage built into garage. Great location, near highways, shopping, restaurants, and entertainment.
Location
State FL
County Lake
Community Clermont Summit Greens Ph 02E Rep
Zoning PUD
Rooms
Other Rooms Inside Utility
Interior
Interior Features Ceiling Fans(s), High Ceilings, Open Floorplan, Solid Wood Cabinets, Split Bedroom, Walk-In Closet(s)
Heating Central, Heat Pump, Natural Gas
Cooling Central Air
Flooring Ceramic Tile, Tile
Furnishings Negotiable
Fireplace false
Appliance Cooktop, Dishwasher, Disposal, Ice Maker, Microwave, Range, Refrigerator, Tankless Water Heater, Water Softener
Laundry Inside, Laundry Room
Exterior
Exterior Feature Irrigation System, Sidewalk, Sliding Doors, Sprinkler Metered
Garage Driveway, Garage Door Opener
Garage Spaces 2.0
Pool Gunite, Heated, In Ground, Indoor
Community Features Association Recreation - Owned, Buyer Approval Required, Deed Restrictions, Fitness Center, Gated, Golf Carts OK, Golf, Irrigation-Reclaimed Water, Pool, Sidewalks, Special Community Restrictions, Tennis Courts
Utilities Available BB/HS Internet Available, Cable Available, Cable Connected, Electricity Available, Fire Hydrant, Natural Gas Connected, Phone Available, Public, Sewer Available, Sprinkler Meter, Sprinkler Recycled, Street Lights
Amenities Available Basketball Court, Cable TV, Clubhouse, Fence Restrictions, Fitness Center, Gated, Golf Course, Lobby Key Required, Maintenance, Pool, Recreation Facilities, Sauna, Security, Shuffleboard Court, Tennis Court(s), Vehicle Restrictions
Waterfront false
View Trees/Woods
Roof Type Shingle
Parking Type Driveway, Garage Door Opener
Attached Garage true
Garage true
Private Pool No
Building
Lot Description Pasture, Sidewalk, Paved, Private
Story 1
Entry Level One
Foundation Slab
Lot Size Range Up to 10,889 Sq. Ft.
Sewer Public Sewer
Water Public
Architectural Style Ranch
Structure Type Block,Stucco
New Construction false
Construction Status Other Contract Contingencies
Others
Pets Allowed Yes
HOA Fee Include 24-Hour Guard,Cable TV,Pool,Escrow Reserves Fund,Maintenance Structure,Maintenance Grounds,Management,Pool,Private Road,Recreational Facilities,Security
Senior Community Yes
Ownership Fee Simple
Monthly Total Fees $296
Membership Fee Required Required
Num of Pet 2
Special Listing Condition None
Read Less Info
Want to know what your home might be worth? Contact us for a FREE valuation!

Our team is ready to help you sell your home for the highest possible price ASAP

© 2024 My Florida Regional MLS DBA Stellar MLS. All Rights Reserved.
Bought with FLORIDA PLUS REALTY, LLC
GET MORE INFORMATION

Group Founder / Realtor® | License ID: 3102687






