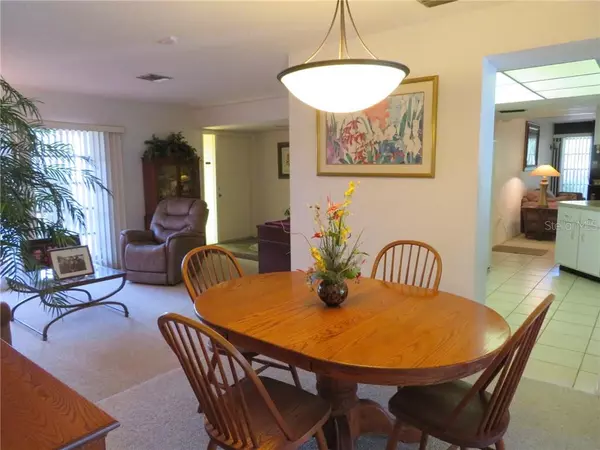$195,000
$198,000
1.5%For more information regarding the value of a property, please contact us for a free consultation.
3 Beds
2 Baths
1,607 SqFt
SOLD DATE : 12/10/2019
Key Details
Sold Price $195,000
Property Type Single Family Home
Sub Type Single Family Residence
Listing Status Sold
Purchase Type For Sale
Square Footage 1,607 sqft
Price per Sqft $121
Subdivision Port Charlotte Sec 026
MLS Listing ID C7421858
Sold Date 12/10/19
Bedrooms 3
Full Baths 2
Construction Status Appraisal,Financing,Inspections
HOA Y/N No
Year Built 1977
Annual Tax Amount $1,129
Lot Size 0.370 Acres
Acres 0.37
Lot Dimensions 115x125
Property Description
Enjoy a Private Oasis by the Sparkling Pool with Lush Landscaping! This home has been well maintained, one-owner. 3 bedrooms, 2 full baths, and 2-car garage. Great split floor plan! Guest bath with tub/shower doubles as a pool bath. Sunken Living Room, separate dining room, breakfast nook and family room. Inside laundry with laundry tub and extra storage. The kitchen is central and has pass-through access to the lanai for entertaining. Furnishings negotiable. Built by West Coast Builders, there is now updated overhead plumbing, 19.5 seer 3-ton a/c, storm protection, 50-gallon hot water heater, pool resurfaced and new septic and drainfield in 2015. Other features include exterior lighting, new faucets, comfort height toilets, ceiling fans, updated shower in master and new master walk-in closet door, and alarm system. By the pool is a new urn fountain with light feature, Malibu Lights, and tropical garden at the end of the lanai. All this on a large corner lot with an easy-access location to shopping, restaurants, medical facilities and I-75 or US 41. Fishing piers, boat ramp, golf and much more are all within a few minutes drive. Call today - at this price it won't last long!
Location
State FL
County Charlotte
Community Port Charlotte Sec 026
Zoning RSF3.5
Rooms
Other Rooms Breakfast Room Separate, Family Room, Formal Dining Room Separate, Inside Utility
Interior
Interior Features Ceiling Fans(s), L Dining, Living Room/Dining Room Combo, Open Floorplan, Split Bedroom, Thermostat, Walk-In Closet(s)
Heating Reverse Cycle
Cooling Central Air
Flooring Carpet, Ceramic Tile
Furnishings Negotiable
Fireplace false
Appliance Dishwasher, Disposal, Dryer, Electric Water Heater, Microwave, Range, Refrigerator
Laundry Inside, Laundry Room
Exterior
Exterior Feature Hurricane Shutters, Sliding Doors
Parking Features Garage Door Opener, Garage Faces Side
Garage Spaces 2.0
Pool Gunite, Heated, In Ground, Lighting, Outside Bath Access, Screen Enclosure
Utilities Available BB/HS Internet Available, Cable Available, Public, Street Lights
View Trees/Woods
Roof Type Shingle
Porch Covered, Rear Porch, Screened
Attached Garage true
Garage true
Private Pool Yes
Building
Lot Description Corner Lot, In County, Paved
Story 1
Entry Level One
Foundation Slab
Lot Size Range 1/4 Acre to 21779 Sq. Ft.
Builder Name West Coast Builders
Sewer Septic Tank
Water Public
Architectural Style Florida, Ranch
Structure Type Block,Stucco
New Construction false
Construction Status Appraisal,Financing,Inspections
Schools
Elementary Schools Neil Armstrong Elementary
Middle Schools Murdock Middle
High Schools Port Charlotte High
Others
Pets Allowed Yes
Senior Community No
Ownership Fee Simple
Acceptable Financing Cash, Conventional, FHA, VA Loan
Listing Terms Cash, Conventional, FHA, VA Loan
Special Listing Condition None
Read Less Info
Want to know what your home might be worth? Contact us for a FREE valuation!

Our team is ready to help you sell your home for the highest possible price ASAP

© 2024 My Florida Regional MLS DBA Stellar MLS. All Rights Reserved.
Bought with RE/MAX PALM REALTY
GET MORE INFORMATION

Group Founder / Realtor® | License ID: 3102687






