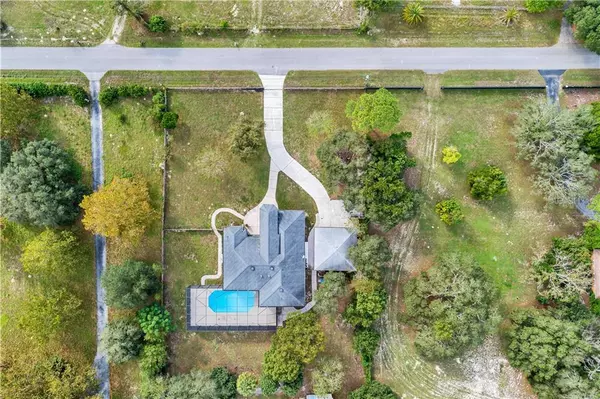$400,000
$410,000
2.4%For more information regarding the value of a property, please contact us for a free consultation.
3 Beds
2 Baths
3,211 SqFt
SOLD DATE : 01/31/2020
Key Details
Sold Price $400,000
Property Type Single Family Home
Sub Type Single Family Residence
Listing Status Sold
Purchase Type For Sale
Square Footage 3,211 sqft
Price per Sqft $124
Subdivision El Pico Unrec
MLS Listing ID W7817599
Sold Date 01/31/20
Bedrooms 3
Full Baths 2
Construction Status Financing
HOA Y/N No
Year Built 1988
Annual Tax Amount $4,685
Lot Size 2.400 Acres
Acres 2.4
Property Description
Situated on a private 2.4 acres in Spring Hill, this elegant home has an amazing entrance, detached 3 car garage & intricate stonework. This home pays close attention to detail, from the pillars upon entering the home, to the vaulted ceilings and crown molding throughout the home. The kitchen boasts luxury with its double cooktop, Kenmore Pro refrigerator & stand-alone freezer, & double sinks. The kitchen is complete with custom travertine floors and leather finished countertops, paired with white oak cabinets. The spacious master has an en-suite bath, featuring a walk-in shower with a built-in bench, 2 furniture vanities with bronze under-mount sinks and double overhanging chandeliers. Outside, enjoy the sparkling blue enclosed pool area. Schedule your showing at this serene beauty today
Location
State FL
County Hernando
Community El Pico Unrec
Zoning AG2
Rooms
Other Rooms Formal Dining Room Separate, Formal Living Room Separate
Interior
Interior Features Ceiling Fans(s), Crown Molding, Solid Surface Counters, Solid Wood Cabinets, Split Bedroom, Stone Counters, Thermostat, Tray Ceiling(s), Vaulted Ceiling(s)
Heating Central, Electric
Cooling Central Air
Flooring Ceramic Tile, Laminate, Travertine
Fireplaces Type Other
Fireplace true
Appliance Dishwasher, Dryer, Microwave, Refrigerator, Washer
Laundry Inside, Laundry Room
Exterior
Exterior Feature Fence, Storage
Garage Spaces 3.0
Pool In Ground
Utilities Available Cable Available, Electricity Available, Phone Available
View Trees/Woods
Roof Type Shingle
Porch Patio, Screened
Attached Garage false
Garage true
Private Pool Yes
Building
Story 1
Entry Level One
Foundation Slab
Lot Size Range Two + to Five Acres
Sewer Septic Tank
Water Private, Well
Architectural Style Ranch
Structure Type Block,Stucco
New Construction false
Construction Status Financing
Others
Senior Community No
Ownership Fee Simple
Acceptable Financing Cash, Conventional, FHA, VA Loan
Listing Terms Cash, Conventional, FHA, VA Loan
Special Listing Condition None
Read Less Info
Want to know what your home might be worth? Contact us for a FREE valuation!

Our team is ready to help you sell your home for the highest possible price ASAP

© 2025 My Florida Regional MLS DBA Stellar MLS. All Rights Reserved.
Bought with JO EASTON REALTY GROUP
GET MORE INFORMATION
Group Founder / Realtor® | License ID: 3102687






