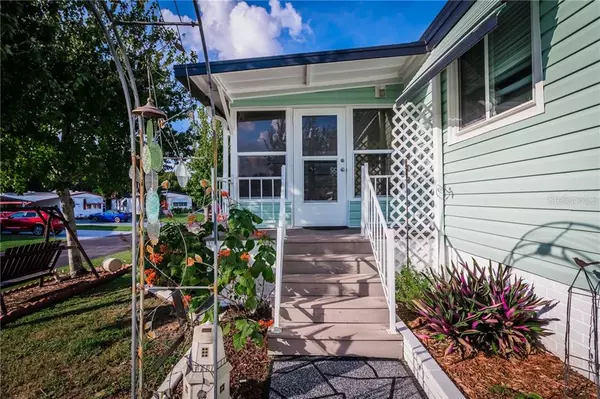$132,000
$135,000
2.2%For more information regarding the value of a property, please contact us for a free consultation.
2 Beds
2 Baths
1,482 SqFt
SOLD DATE : 12/27/2019
Key Details
Sold Price $132,000
Property Type Other Types
Sub Type Manufactured Home
Listing Status Sold
Purchase Type For Sale
Square Footage 1,482 sqft
Price per Sqft $89
Subdivision Foxwood Lake Estates Ph 01
MLS Listing ID L4911814
Sold Date 12/27/19
Bedrooms 2
Full Baths 2
Construction Status Financing
HOA Fees $45/ann
HOA Y/N Yes
Year Built 1986
Annual Tax Amount $510
Lot Size 4,791 Sqft
Acres 0.11
Lot Dimensions 60x82
Property Description
IMMACULATE MOVE IN READY HOME FEATURES: 1 car GARAGE with shop/storage, plus a CARPORT, NEW A/C July 2019!!, Metal ROOF, NEW WINDOWS, NEW WATER HEATER, NEW BATH, Wired for Whole House Generator, Inside Laundry, lots of storage, split bedrooms for extra privacy. There is a living room and family room plus an air conditioned lanai with partial view of the lake! This home is walking distance to the clubhouse and pool! All furniture is included! Here's your opportunity to live in FOXWOOD LAKE ESTATES! An active 55+ community with NO LOT RENT and amenities that include a large Clubhouse with many clubs and activities so you’ll never be bored living here! Heated Pool and Spa - Indoor Sauna - Health Fitness Center - Lighted Covered Shuffle Courts - Billiard Tables – Pickle Ball – Fishing Dock - a walking path around a beautiful lake and low HOA fees of only $542 per year!! Come see it today! To schedule an appointment, please provide your agent with a pre-approval letter (if financing) or proof of funds (if cash purchase).
Location
State FL
County Polk
Community Foxwood Lake Estates Ph 01
Interior
Interior Features Ceiling Fans(s), Eat-in Kitchen, Kitchen/Family Room Combo, Open Floorplan, Vaulted Ceiling(s), Walk-In Closet(s), Window Treatments
Heating Central
Cooling Central Air
Flooring Carpet, Laminate
Furnishings Furnished
Fireplace false
Appliance Cooktop, Dishwasher, Range, Refrigerator
Laundry Inside, Laundry Room
Exterior
Exterior Feature Irrigation System, Lighting, Storage
Garage Driveway
Garage Spaces 1.0
Community Features Association Recreation - Owned, Buyer Approval Required, Deed Restrictions, Fitness Center, Gated, Golf Carts OK, Pool, Sidewalks
Utilities Available Cable Connected, Public, Sewer Connected
Amenities Available Clubhouse, Fitness Center, Gated, Pool, Recreation Facilities, Sauna, Security, Shuffleboard Court, Spa/Hot Tub
Waterfront false
View Water
Roof Type Metal
Parking Type Driveway
Attached Garage true
Garage true
Private Pool No
Building
Lot Description Corner Lot
Entry Level One
Foundation Crawlspace
Lot Size Range Up to 10,889 Sq. Ft.
Sewer Public Sewer
Water Public
Structure Type Vinyl Siding
New Construction false
Construction Status Financing
Others
Pets Allowed Yes
HOA Fee Include Pool,Maintenance Grounds,Pool,Recreational Facilities,Security
Senior Community Yes
Ownership Fee Simple
Monthly Total Fees $45
Acceptable Financing Cash, Conventional, FHA, VA Loan
Membership Fee Required Required
Listing Terms Cash, Conventional, FHA, VA Loan
Special Listing Condition None
Read Less Info
Want to know what your home might be worth? Contact us for a FREE valuation!

Our team is ready to help you sell your home for the highest possible price ASAP

© 2024 My Florida Regional MLS DBA Stellar MLS. All Rights Reserved.
Bought with DALTON WADE INC
GET MORE INFORMATION

Group Founder / Realtor® | License ID: 3102687






