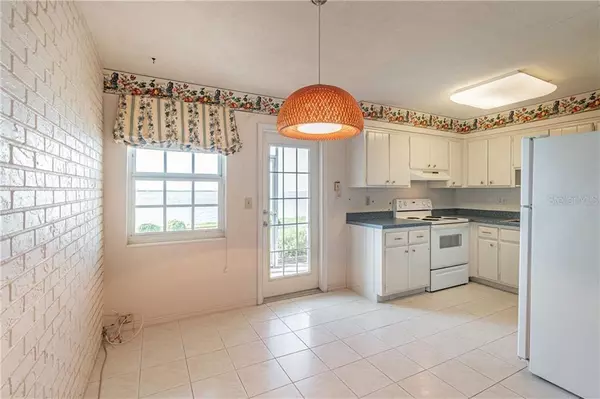$310,000
$359,000
13.6%For more information regarding the value of a property, please contact us for a free consultation.
2 Beds
2 Baths
1,116 SqFt
SOLD DATE : 11/20/2019
Key Details
Sold Price $310,000
Property Type Single Family Home
Sub Type Single Family Residence
Listing Status Sold
Purchase Type For Sale
Square Footage 1,116 sqft
Price per Sqft $277
Subdivision Dunedin Cswy Center
MLS Listing ID U8063441
Sold Date 11/20/19
Bedrooms 2
Full Baths 1
Half Baths 1
Construction Status No Contingency
HOA Y/N No
Year Built 1964
Annual Tax Amount $1,185
Lot Size 1,742 Sqft
Acres 0.04
Property Description
WOW--RARE OPPORTUNITY TO OWN IN BEST LOCATION OF DUNEDIN CAUSEWAY WITH WIDE OPEN GULF/INTERCOASTAL VIEWS, NO HOA, CDD OR MONTHLY FEES!! You are in the hub of all the beach activity with Honeymoon Island, #1-rated Caladesi Island and Pinellas Trail at your feet. Enjoy a plethora of dolphins, seabirds and endless DIRECT WEST SUNSETS every day! Sturdy ALL-BLOCK construction, IMPACT WINDOWS & SLIDER, roof 2007, seawall cap 2004. This is a single-family zoned/attached townhome with LAND OWNERSHIP and the perfect canvas for your personal touches. Walk to shopping, restaurants, banks, marinas, pharmacy etc. plus eclectic Downtown Dunedin is just a few minutes by car. HURRY BEFORE THIS UNIQUE PROPERTY IS GONE!
Location
State FL
County Pinellas
Community Dunedin Cswy Center
Direction W
Interior
Interior Features Ceiling Fans(s)
Heating Central
Cooling Central Air
Flooring Carpet, Tile
Fireplace false
Appliance Dishwasher, Microwave, Range, Refrigerator
Laundry Laundry Room
Exterior
Exterior Feature Balcony, Rain Gutters
Parking Features Tandem
Community Features Waterfront
Utilities Available Cable Connected, Public
Waterfront Description Gulf/Ocean
View Y/N 1
Water Access 1
Water Access Desc Gulf/Ocean
View Water
Roof Type Shingle
Porch Screened
Garage false
Private Pool No
Building
Lot Description FloodZone
Story 2
Entry Level Two
Foundation Slab
Lot Size Range Up to 10,889 Sq. Ft.
Sewer Public Sewer
Water Public
Structure Type Block
New Construction false
Construction Status No Contingency
Others
Pets Allowed Yes
HOA Fee Include None
Senior Community No
Pet Size Extra Large (101+ Lbs.)
Ownership Fee Simple
Acceptable Financing Cash, Conventional, FHA, VA Loan
Listing Terms Cash, Conventional, FHA, VA Loan
Special Listing Condition None
Read Less Info
Want to know what your home might be worth? Contact us for a FREE valuation!

Our team is ready to help you sell your home for the highest possible price ASAP

© 2025 My Florida Regional MLS DBA Stellar MLS. All Rights Reserved.
Bought with CHARLES RUTENBERG REALTY INC
GET MORE INFORMATION
Group Founder / Realtor® | License ID: 3102687






