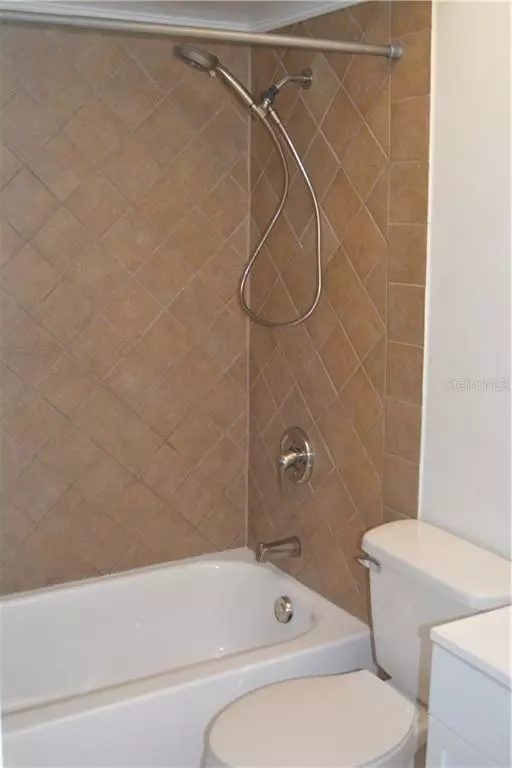$129,900
$129,900
For more information regarding the value of a property, please contact us for a free consultation.
3 Beds
3 Baths
1,280 SqFt
SOLD DATE : 07/23/2020
Key Details
Sold Price $129,900
Property Type Condo
Sub Type Condominium
Listing Status Sold
Purchase Type For Sale
Square Footage 1,280 sqft
Price per Sqft $101
Subdivision Pebble Creek Condo Villa
MLS Listing ID U8063197
Sold Date 07/23/20
Bedrooms 3
Full Baths 1
Half Baths 2
Condo Fees $250
Construction Status Appraisal,Financing
HOA Fees $30/ann
HOA Y/N Yes
Year Built 1981
Annual Tax Amount $2,216
Lot Size 871 Sqft
Acres 0.02
Property Description
Beautifully remodeled 3 bedroom, 1 full, 2 half bath condo. This ground floor condo boasts all new appliances, A/C in 2018, new electrical panel, gutters, paint, carpet, kitchen cabinets, countertops, lighting, fans, doors, vanities/toilets, and blinds throughout. Washer/dryer and hot water heater are included but are not new. All bedrooms are located upstairs. Enjoy evenings relaxing in your screened in lanai. The fenced in courtyard is perfect for your pets and the low HOA fees make this condo the perfect place to live in the Pebble Creek Village Community. Conveniently located close to USF, Advent Health and I-75. Shows like new. Must see! Great place to live at a great price. Pebble Creek (communities) has a pool, tennis courts and golf, however, at this time membership for the condo community to these facilities is not included. Perfect investor condo at this price! Condo is vacant and easy to show with Supra lockbox. FOLLOW COVID 19 GUIDELINES. BUYER MUST REVIEW VIRTUAL TOUR BEFORE SHOWING.
Location
State FL
County Hillsborough
Community Pebble Creek Condo Villa
Zoning PD
Rooms
Other Rooms Breakfast Room Separate, Family Room, Formal Living Room Separate, Inside Utility
Interior
Interior Features Ceiling Fans(s), Crown Molding, Thermostat, Window Treatments
Heating Central, Electric
Cooling Central Air
Flooring Carpet, Ceramic Tile
Fireplace false
Appliance Dishwasher, Disposal, Dryer, Electric Water Heater, Ice Maker, Microwave, Range, Refrigerator, Washer
Laundry Corridor Access, Inside, Laundry Closet
Exterior
Exterior Feature Lighting, Sidewalk, Sliding Doors
Garage Assigned, Guest
Community Features Deed Restrictions, Golf, Playground, Special Community Restrictions
Utilities Available BB/HS Internet Available, Cable Available, Cable Connected, Electricity Available, Electricity Connected, Sewer Connected, Street Lights, Underground Utilities, Water Available
Waterfront false
Roof Type Shingle
Parking Type Assigned, Guest
Garage false
Private Pool No
Building
Lot Description Paved
Story 2
Entry Level Two
Foundation Slab
Sewer Public Sewer
Water Public
Architectural Style Contemporary, Courtyard
Structure Type Stucco,Wood Frame
New Construction false
Construction Status Appraisal,Financing
Schools
Elementary Schools Turner Elem-Hb
Middle Schools Bartels Middle
High Schools Wharton-Hb
Others
Pets Allowed Yes
HOA Fee Include Common Area Taxes,Escrow Reserves Fund,Insurance,Maintenance Structure,Maintenance Grounds,Management
Senior Community No
Ownership Condominium
Monthly Total Fees $280
Acceptable Financing Cash, Conventional
Membership Fee Required Required
Listing Terms Cash, Conventional
Num of Pet 2
Special Listing Condition None
Read Less Info
Want to know what your home might be worth? Contact us for a FREE valuation!

Our team is ready to help you sell your home for the highest possible price ASAP

© 2024 My Florida Regional MLS DBA Stellar MLS. All Rights Reserved.
Bought with KELLER WILLIAMS REALTY
GET MORE INFORMATION

Group Founder / Realtor® | License ID: 3102687






