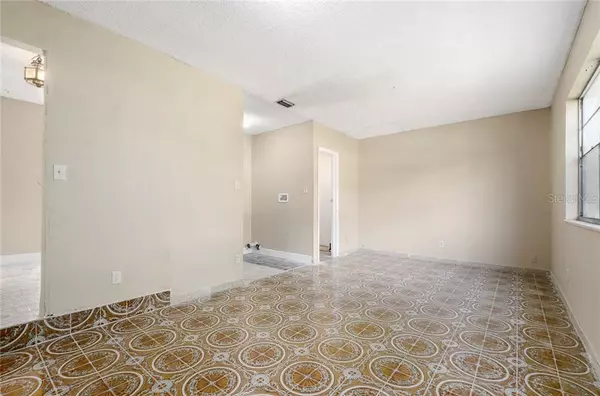$184,900
$184,900
For more information regarding the value of a property, please contact us for a free consultation.
3 Beds
2 Baths
1,598 SqFt
SOLD DATE : 04/18/2020
Key Details
Sold Price $184,900
Property Type Single Family Home
Sub Type Single Family Residence
Listing Status Sold
Purchase Type For Sale
Square Footage 1,598 sqft
Price per Sqft $115
Subdivision Camellia Gardens Sec 03
MLS Listing ID O5820637
Sold Date 04/18/20
Bedrooms 3
Full Baths 2
Construction Status Financing
HOA Y/N No
Year Built 1971
Annual Tax Amount $1,932
Lot Size 6,969 Sqft
Acres 0.16
Property Description
BACK ON THE MARKET- BUYER FINANCING FELL THROUGH! Move-In Ready three bedroom, two bath property under $200k! Wow! This property features a Brand NEW roof, new gutters, tile floors throughout, a BONUS room with a inside laundry room too! Do not miss this opportunity to own or invest in this ready to go property! The open kitchen and living room layout is large for family gatherings. The kitchen features a brand new stove and refrigerator. The master bedroom features a private bathroom with a new tile shower. The back yard is fully fenced, HUGE AND features a canal to enjoy fishing or lazy days on your back patio. Close to the Millenia Mall, shopping and restaurant's as well all major roads; the turnpike, I4 and the East West expressway.The AC is just six years old. So sit back and relax and call for your showing and enjoy this property today!
Location
State FL
County Orange
Community Camellia Gardens Sec 03
Zoning R-1
Interior
Interior Features Ceiling Fans(s), Eat-in Kitchen, Living Room/Dining Room Combo, Skylight(s)
Heating Central, Electric
Cooling Central Air
Flooring Ceramic Tile
Furnishings Unfurnished
Fireplace false
Appliance Dishwasher, Range, Refrigerator
Exterior
Exterior Feature Fence, Sidewalk, Sliding Doors
Utilities Available Cable Available, Cable Connected, Electricity Available, Electricity Connected
Waterfront Description Canal - Freshwater
Water Access 1
Water Access Desc Canal - Freshwater
View Park/Greenbelt, Water
Roof Type Shingle
Porch Patio
Garage false
Private Pool No
Building
Lot Description Conservation Area, Greenbelt, In County, Level
Story 1
Entry Level One
Foundation Slab
Lot Size Range 1/4 Acre to 21779 Sq. Ft.
Sewer Public Sewer
Water Public
Architectural Style Florida, Patio, Ranch
Structure Type Block
New Construction false
Construction Status Financing
Schools
Elementary Schools Shingle Creek Elem
Middle Schools Westridge Middle
High Schools Dr. Phillips High
Others
Pets Allowed Yes
Senior Community No
Pet Size Large (61-100 Lbs.)
Ownership Fee Simple
Acceptable Financing Cash, Conventional
Listing Terms Cash, Conventional
Num of Pet 2
Special Listing Condition None
Read Less Info
Want to know what your home might be worth? Contact us for a FREE valuation!

Our team is ready to help you sell your home for the highest possible price ASAP

© 2024 My Florida Regional MLS DBA Stellar MLS. All Rights Reserved.
Bought with EMPIRE NETWORK REALTY
GET MORE INFORMATION

Group Founder / Realtor® | License ID: 3102687






