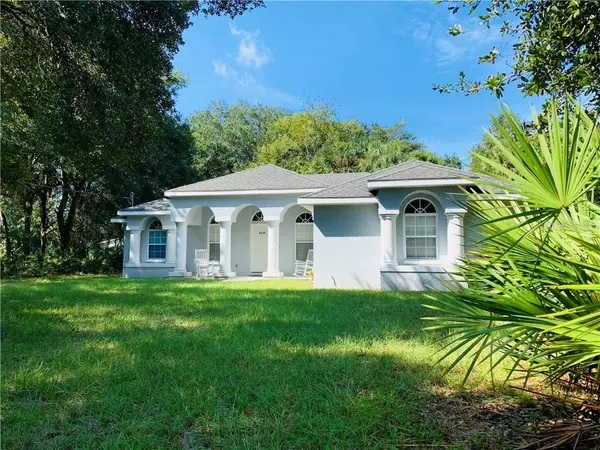$210,000
$199,900
5.1%For more information regarding the value of a property, please contact us for a free consultation.
3 Beds
2 Baths
1,366 SqFt
SOLD DATE : 12/02/2019
Key Details
Sold Price $210,000
Property Type Single Family Home
Sub Type Single Family Residence
Listing Status Sold
Purchase Type For Sale
Square Footage 1,366 sqft
Price per Sqft $153
Subdivision South Tampa Sub
MLS Listing ID W7817298
Sold Date 12/02/19
Bedrooms 3
Full Baths 2
Construction Status Financing
HOA Y/N No
Year Built 2002
Annual Tax Amount $1,140
Lot Size 0.900 Acres
Acres 0.9
Property Description
If you are looking for a great deal on a 3 bedroom, 2 bathroom, 2 car garage home, then look no further. What a fantastic private location away from the hustle and bustle of the city, and its on +/- .90 of an acre, wow. This home features an open floor plan with a cathedral ceiling, living /dining combo, centralized kitchen with an island / breakfast bar. Master bedroom has his and her's closets, dual vanities, and a door that opens out to the screened in lanai. The inside laundry room comes with the washer and dryer too. There is 200 amp electrical service to the home, and a 30 amp outlet outside to plug in your RV or 5th wheel travel trailer. Water service was just connected to public utilities, and the well is still there too. No HOA or CDD fees! Close to all major roadways including 41, 60, Selmon express way, 301, I-4 and I-275. Close to shopping, schools, dining, entertainment and more. If you're shopping for homes in this area, you know the desirable ones sell quickly. Call today to schedule your private showing, this home will not be on the market long.
Location
State FL
County Hillsborough
Community South Tampa Sub
Zoning ASC-1
Direction S
Interior
Interior Features Cathedral Ceiling(s), Ceiling Fans(s), Living Room/Dining Room Combo, Open Floorplan, Split Bedroom, Walk-In Closet(s)
Heating Electric, Heat Pump
Cooling Central Air
Flooring Vinyl
Fireplace false
Appliance Dishwasher, Disposal, Dryer, Electric Water Heater, Range, Range Hood, Refrigerator, Washer
Laundry Inside
Exterior
Exterior Feature Sliding Doors
Garage Garage Faces Side, Other
Garage Spaces 2.0
Utilities Available BB/HS Internet Available, Cable Available, Electricity Available, Electricity Connected, Phone Available
Waterfront false
Roof Type Shingle
Porch Covered, Screened
Attached Garage true
Garage true
Private Pool No
Building
Entry Level One
Foundation Slab
Lot Size Range 1/2 Acre to 1 Acre
Sewer Septic Tank
Water Public
Structure Type Block,Stucco
New Construction false
Construction Status Financing
Others
Senior Community No
Ownership Fee Simple
Acceptable Financing Cash, Conventional, FHA, VA Loan
Listing Terms Cash, Conventional, FHA, VA Loan
Special Listing Condition None
Read Less Info
Want to know what your home might be worth? Contact us for a FREE valuation!

Our team is ready to help you sell your home for the highest possible price ASAP

© 2024 My Florida Regional MLS DBA Stellar MLS. All Rights Reserved.
Bought with A TO Z REALTY INC
GET MORE INFORMATION

Group Founder / Realtor® | License ID: 3102687






