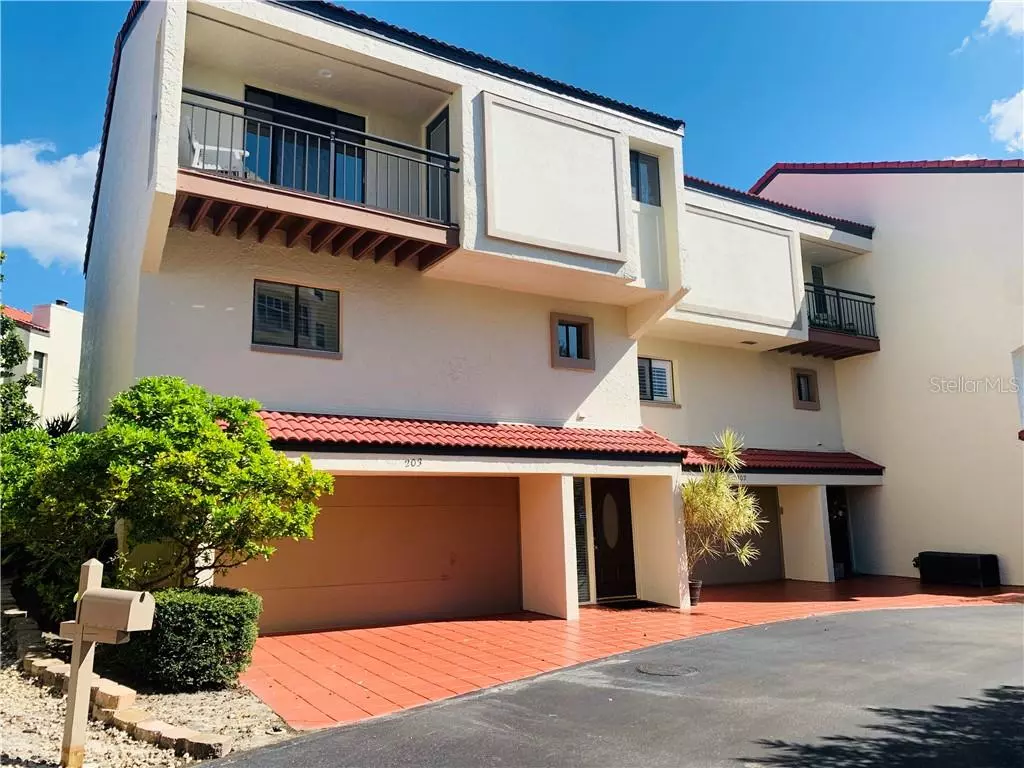$405,000
$429,900
5.8%For more information regarding the value of a property, please contact us for a free consultation.
3 Beds
3 Baths
1,886 SqFt
SOLD DATE : 01/27/2020
Key Details
Sold Price $405,000
Property Type Condo
Sub Type Condominium
Listing Status Sold
Purchase Type For Sale
Square Footage 1,886 sqft
Price per Sqft $214
Subdivision Village On Island Estates
MLS Listing ID U8062359
Sold Date 01/27/20
Bedrooms 3
Full Baths 2
Half Baths 1
Construction Status Financing,Inspections
HOA Fees $549/mo
HOA Y/N Yes
Year Built 1979
Annual Tax Amount $5,954
Property Description
THE VILLAGE ON ISLAND ESTATES... A beautiful waterfront development located just off Clearwater Harbor with new lush, tropical landscaping, freshly painted and updated exterior, 2 fenced pools, boat dock, with grocery, fabulous restaurants, Clearwater Aquarium and more just outside your door and just a short walk to the powdery sands of Clearwater Beach, Pier 60 and loads of fun in the Florida sun! This lovely 3 bedroom, 3 bath townhome offers an open floor plan, over 1880 square feet, 2 car garage, tiled flooring throughout, private patio overlooking the pool, balcony with slight water view of Clearwater Harbor. The best deal on 3/3 with a 2 car garage on Island Estates!!! DON'T WAIT!!! Buyer to verify room sizes.
Location
State FL
County Pinellas
Community Village On Island Estates
Zoning RES
Rooms
Other Rooms Attic, Storage Rooms
Interior
Interior Features Ceiling Fans(s), Eat-in Kitchen, Living Room/Dining Room Combo, Open Floorplan, Walk-In Closet(s)
Heating Heat Pump
Cooling Central Air
Flooring Ceramic Tile
Furnishings Unfurnished
Fireplace false
Appliance Dishwasher, Disposal, Dryer, Electric Water Heater, Microwave, Range, Refrigerator, Washer, Water Softener
Laundry Laundry Room
Exterior
Exterior Feature Balcony, Fence, Irrigation System, Sliding Doors
Parking Features Garage Door Opener, Off Street, Workshop in Garage
Garage Spaces 2.0
Pool In Ground
Community Features Buyer Approval Required, Fishing, Park, Pool, Waterfront
Utilities Available BB/HS Internet Available, Cable Available, Electricity Connected, Phone Available, Public, Street Lights
Amenities Available Cable TV, Dock, Pool
View Y/N 1
Water Access 1
Water Access Desc Bay/Harbor,Intracoastal Waterway
View Pool, Water
Roof Type Tile
Porch Deck, Other
Attached Garage true
Garage true
Private Pool Yes
Building
Lot Description FloodZone, Level, Paved
Story 3
Entry Level Three Or More
Foundation Slab
Lot Size Range Non-Applicable
Sewer Public Sewer
Water Public
Architectural Style Contemporary, Florida
Structure Type Concrete,Stucco
New Construction false
Construction Status Financing,Inspections
Schools
Elementary Schools Sandy Lane Elementary-Pn
Middle Schools Dunedin Highland Middle-Pn
High Schools Clearwater High-Pn
Others
Pets Allowed Size Limit
HOA Fee Include Cable TV,Pool,Escrow Reserves Fund,Insurance,Maintenance Structure,Maintenance Grounds,Maintenance,Management,Pest Control,Pool
Senior Community No
Pet Size Large (61-100 Lbs.)
Ownership Condominium
Monthly Total Fees $549
Acceptable Financing Cash, Conventional
Membership Fee Required Required
Listing Terms Cash, Conventional
Special Listing Condition None
Read Less Info
Want to know what your home might be worth? Contact us for a FREE valuation!

Our team is ready to help you sell your home for the highest possible price ASAP

© 2025 My Florida Regional MLS DBA Stellar MLS. All Rights Reserved.
Bought with BHHS FLORIDA PROPERTIES GROUP
GET MORE INFORMATION
Group Founder / Realtor® | License ID: 3102687






