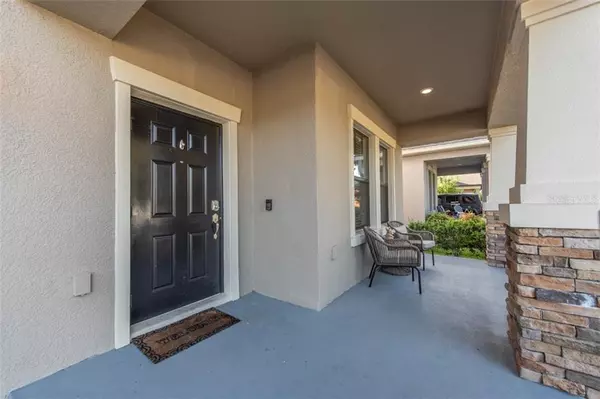$344,900
$344,900
For more information regarding the value of a property, please contact us for a free consultation.
4 Beds
3 Baths
2,954 SqFt
SOLD DATE : 12/11/2019
Key Details
Sold Price $344,900
Property Type Single Family Home
Sub Type Single Family Residence
Listing Status Sold
Purchase Type For Sale
Square Footage 2,954 sqft
Price per Sqft $116
Subdivision Enclave At Boyette
MLS Listing ID T3203696
Sold Date 12/11/19
Bedrooms 4
Full Baths 2
Half Baths 1
Construction Status Appraisal,Financing,Inspections
HOA Fees $88/mo
HOA Y/N Yes
Year Built 2015
Annual Tax Amount $5,342
Lot Size 6,098 Sqft
Acres 0.14
Property Description
PRIVACY and Move-in-Ready, it doesn't get any better than this! Located in a charming GATED community with NO CDD fees, LOW HOA and only 86 Homes, this beautiful 4 Bedroom, 2.5 Bath home has NO back or front yard neighbors. Pride of ownership shows from the moment you drive up to the lovely and meticulously maintained home. This home is designed as a FABULOUS 2-story contemporary with open floor-plan concept featuring, formal dining room, butler's pantry and large game room. Fall in love with this spacious family home which has all the features your looking for including a great kitchen/dinette combo, large island, granite countertops, stainless appliances and tons of counter space. With the HUGE walk-in pantry and abundant cabinets, there is plenty of storage for everything you need to be prepared for family get togethers. Upstairs has a large Game room perfect for friends and family to enjoy! Bring your shoe collection, with a huge closet featuring built in closet shelving this closet can handle it all and with the master closet connecting to the laundry room, laundry day will be a snap! The master bath features dual vanities, granite counters tops and a large soaking tub to soak the days cares away. Secondary bedrooms are very spacious and have walk-in closets! Enjoy your own private retreat in the backyard with a HEATED, SELF-CLEANING pool and fully fenced in yard. This amazing home is centrally located with easy access to I-75 - US301, A-rated schools, restaurants, Hospitals & shopping areas!
Location
State FL
County Hillsborough
Community Enclave At Boyette
Zoning RSC-9
Interior
Interior Features Ceiling Fans(s), Crown Molding, High Ceilings, Kitchen/Family Room Combo, Open Floorplan, Solid Surface Counters, Solid Wood Cabinets, Thermostat, Walk-In Closet(s)
Heating Central, Electric
Cooling Central Air
Flooring Carpet, Tile
Fireplace false
Appliance Dishwasher, Disposal, Microwave, Range, Refrigerator
Laundry Laundry Room, Upper Level
Exterior
Exterior Feature Fence, Irrigation System, Sidewalk, Sliding Doors
Garage Spaces 2.0
Pool Gunite, Heated, Lighting, Screen Enclosure, Self Cleaning, Tile
Community Features Gated
Utilities Available Cable Available, Electricity Connected, Phone Available
Roof Type Shingle
Porch Covered, Front Porch, Rear Porch, Screened
Attached Garage true
Garage true
Private Pool Yes
Building
Lot Description Conservation Area, In County, Sidewalk, Paved, Private
Entry Level Two
Foundation Slab
Lot Size Range Up to 10,889 Sq. Ft.
Sewer Public Sewer
Water Public
Architectural Style Craftsman, Florida
Structure Type Block,Stucco,Wood Frame
New Construction false
Construction Status Appraisal,Financing,Inspections
Schools
Middle Schools Barrington Middle
High Schools Newsome-Hb
Others
Pets Allowed Yes
Senior Community No
Pet Size Large (61-100 Lbs.)
Ownership Fee Simple
Monthly Total Fees $88
Acceptable Financing Cash, Conventional, FHA, VA Loan
Membership Fee Required Required
Listing Terms Cash, Conventional, FHA, VA Loan
Num of Pet 2
Special Listing Condition None
Read Less Info
Want to know what your home might be worth? Contact us for a FREE valuation!

Our team is ready to help you sell your home for the highest possible price ASAP

© 2025 My Florida Regional MLS DBA Stellar MLS. All Rights Reserved.
Bought with KELLER WILLIAMS REALTY SOUTH TAMPA
GET MORE INFORMATION
Group Founder / Realtor® | License ID: 3102687






