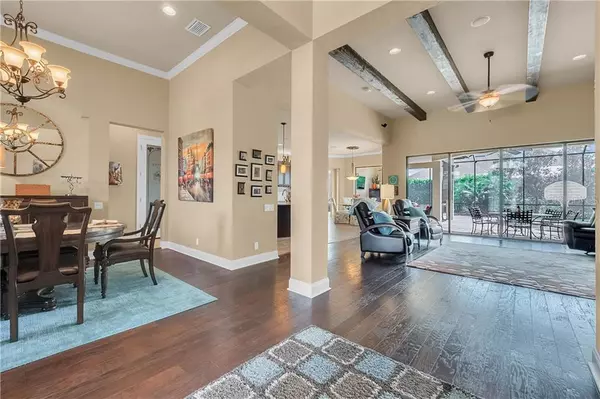$489,000
$509,900
4.1%For more information regarding the value of a property, please contact us for a free consultation.
3 Beds
3 Baths
2,796 SqFt
SOLD DATE : 03/13/2020
Key Details
Sold Price $489,000
Property Type Single Family Home
Sub Type Single Family Residence
Listing Status Sold
Purchase Type For Sale
Square Footage 2,796 sqft
Price per Sqft $174
Subdivision Eaglebrooke North
MLS Listing ID L4911174
Sold Date 03/13/20
Bedrooms 3
Full Baths 3
Construction Status Inspections,Other Contract Contingencies
HOA Fees $12/ann
HOA Y/N Yes
Year Built 2013
Annual Tax Amount $7,961
Lot Size 0.370 Acres
Acres 0.37
Property Description
This LUXURY custom built Arthur Rutenburg POOL house was in the Parade of Homes featuring 3 beds/3 baths plus a BONUS ROOM and is located in the exclusive PRESERVE area the GOLF CLUB Community of EAGLEBROOKE. Upon entering this BEAUTIFUL home you will appreciate HIGH END finishes all the way. GREAT ROOM with HARDWOOD Floors, CROWN MOLDINGS, TEXTURE VENETIAN WALLS, and BOSE SURROUND SYSTEM. Dream Kitchen with GRANITE Countertops, STAINLESS STEEL Appliances, CUSTOM CABINETRY in the PANTRY, WALL OVEN, and WINE refrigerator. The Spacious MASTER SUITE has TRAY CEILINGS, CROWN MOLDING, and SOUND SYSTEM to listen to music while resting. The MASTER SUITE includes DOUBLE SINKS, GARDEN TUB, ROMAN SHOWER with DUAL HEADS, WALKING CLOSET with CUSTOM CABINETRY. The Patio with POOL is a great ENTAIRTAINING AREA. It has an OUTDOOR KITCHEN, nice space with GATHERING AREAS, and OUTSIDE FIRE PIT sitting area The POOL with a GAS FIRE HOT TUB, has an IONIZER SYSTEM that self cleans itself with ULTRA VIOLET LIGHT SYSTEM. This house has all of these and more, including AC WITH ULTRAVIOLET LIGHT DUCT & AIR CLEANER, BLINDS throughout the house, CEILING FANS, TERMITE pest control outside, PAVER driveway, EPOXY FLEX garage floors, and the SOUND SYSTEM is also included in MASTER SUITE, KITCHEN, BONUS ROOM, and OUTSIDE PATIO/LANAI with their wireless controls. It is closed to top rated SCHOOLS, Restaurants, Groceries Stores and easy access to the Parkway. YOU have it ALL!! MAKE THIS HOUSE YOUR NEW HOME!
Location
State FL
County Polk
Community Eaglebrooke North
Rooms
Other Rooms Attic, Bonus Room, Breakfast Room Separate, Formal Dining Room Separate, Great Room, Inside Utility
Interior
Interior Features Ceiling Fans(s), Crown Molding, Eat-in Kitchen, High Ceilings, Open Floorplan, Pest Guard System, Solid Wood Cabinets, Split Bedroom, Stone Counters, Tray Ceiling(s), Walk-In Closet(s)
Heating Electric
Cooling Central Air
Flooring Carpet, Ceramic Tile, Hardwood
Fireplace false
Appliance Built-In Oven, Cooktop, Dishwasher, Disposal, Dryer, Electric Water Heater, Exhaust Fan, Microwave, Refrigerator, Washer, Wine Refrigerator
Laundry Inside, Laundry Room
Exterior
Exterior Feature Irrigation System, Lighting, Outdoor Kitchen, Sliding Doors, Sprinkler Metered
Garage Driveway, Garage Door Opener, Garage Faces Side, Golf Cart Garage, Guest
Garage Spaces 2.0
Pool Gunite, Pool Alarm, Screen Enclosure, Self Cleaning
Community Features Deed Restrictions, Gated, Golf Carts OK, Golf, Irrigation-Reclaimed Water, No Truck/RV/Motorcycle Parking, Pool, Tennis Courts
Utilities Available BB/HS Internet Available, Cable Available, Cable Connected, Electricity Connected, Propane, Sprinkler Meter, Sprinkler Recycled, Street Lights
Amenities Available Clubhouse, Gated, Golf Course, Optional Additional Fees
Waterfront false
View Pool
Roof Type Tile
Parking Type Driveway, Garage Door Opener, Garage Faces Side, Golf Cart Garage, Guest
Attached Garage true
Garage true
Private Pool Yes
Building
Lot Description In County, Near Golf Course, Paved
Entry Level One
Foundation Slab
Lot Size Range 1/4 Acre to 21779 Sq. Ft.
Sewer Public Sewer
Water Public
Architectural Style Florida
Structure Type Block,Stucco
New Construction false
Construction Status Inspections,Other Contract Contingencies
Schools
Elementary Schools Scott Lake Elem
Middle Schools Lakeland Highlands Middl
High Schools George Jenkins High
Others
Pets Allowed Yes
HOA Fee Include 24-Hour Guard,Common Area Taxes,Escrow Reserves Fund,Maintenance Grounds,Management
Senior Community No
Ownership Fee Simple
Monthly Total Fees $12
Acceptable Financing Cash, Conventional, Other
Membership Fee Required Required
Listing Terms Cash, Conventional, Other
Special Listing Condition None
Read Less Info
Want to know what your home might be worth? Contact us for a FREE valuation!

Our team is ready to help you sell your home for the highest possible price ASAP

© 2024 My Florida Regional MLS DBA Stellar MLS. All Rights Reserved.
Bought with COLDWELL BANKER RESIDENTIAL RE
GET MORE INFORMATION

Group Founder / Realtor® | License ID: 3102687






