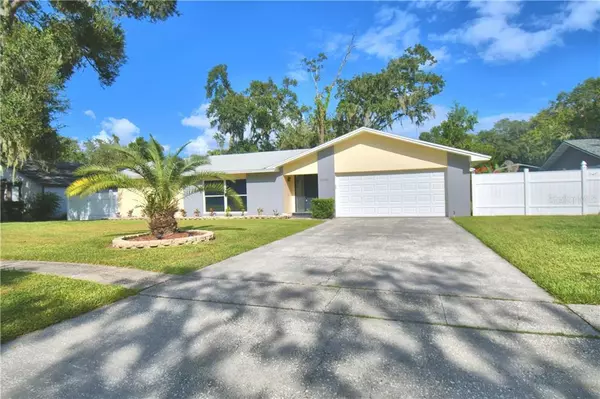$245,000
$250,000
2.0%For more information regarding the value of a property, please contact us for a free consultation.
3 Beds
2 Baths
1,735 SqFt
SOLD DATE : 11/13/2019
Key Details
Sold Price $245,000
Property Type Single Family Home
Sub Type Single Family Residence
Listing Status Sold
Purchase Type For Sale
Square Footage 1,735 sqft
Price per Sqft $141
Subdivision Christina Woods
MLS Listing ID L4910958
Sold Date 11/13/19
Bedrooms 3
Full Baths 2
Construction Status Inspections
HOA Y/N No
Year Built 1975
Annual Tax Amount $2,372
Lot Size 0.260 Acres
Acres 0.26
Property Description
WOW wait until you walk into this awesome 3 bedroom 2 bath pool home located in the beautiful Christina Woods neighborhood. Very spacious Living/Dining room combo with newly done laminate flooring. Light and Bright kitchen and cozy family room with wood burning fireplace. Sliding glass doors leads you right out to the large and newly screened in patio and pool w/spa. Pavers are also NEW. Roof, A/C and appliances were all new 2013. Heat Pump for pool/spa is newer (2017). Security cameras are included! Relax on cool nights next to the fire pit and fenced in backyard. Master bath include double sink vanity & separate renovated tile shower. Rounding out this home is a LARGE (enough room to fit a boat) 2 car garage including utility room w/sink and side entry door. So much room for entertaining inside & out!
Location
State FL
County Polk
Community Christina Woods
Zoning PUD
Rooms
Other Rooms Family Room, Formal Living Room Separate
Interior
Interior Features Ceiling Fans(s)
Heating Central
Cooling Central Air
Flooring Carpet, Laminate, Tile
Fireplace true
Appliance Dishwasher, Electric Water Heater, Range, Refrigerator
Exterior
Exterior Feature Fence, Irrigation System, Sliding Doors
Parking Features Driveway, Oversized
Garage Spaces 2.0
Pool In Ground
Utilities Available Cable Connected, Electricity Connected
View Pool
Roof Type Shingle
Attached Garage true
Garage true
Private Pool Yes
Building
Entry Level One
Foundation Slab
Lot Size Range 1/4 Acre to 21779 Sq. Ft.
Sewer Public Sewer
Water Public
Structure Type Block,Stucco
New Construction false
Construction Status Inspections
Others
Senior Community No
Ownership Fee Simple
Special Listing Condition None
Read Less Info
Want to know what your home might be worth? Contact us for a FREE valuation!

Our team is ready to help you sell your home for the highest possible price ASAP

© 2024 My Florida Regional MLS DBA Stellar MLS. All Rights Reserved.
Bought with CAPITAL ACCESS GROUP INC
GET MORE INFORMATION

Group Founder / Realtor® | License ID: 3102687






