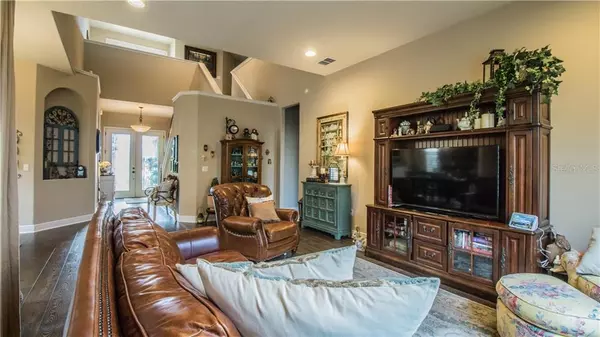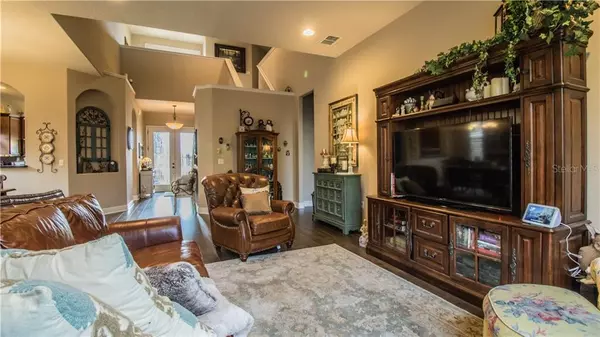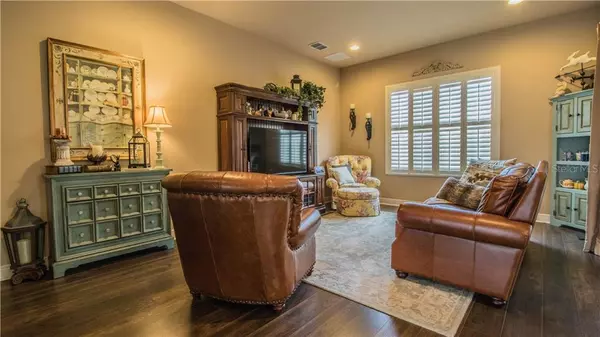$316,400
$332,000
4.7%For more information regarding the value of a property, please contact us for a free consultation.
4 Beds
3 Baths
2,923 SqFt
SOLD DATE : 06/22/2020
Key Details
Sold Price $316,400
Property Type Single Family Home
Sub Type Single Family Residence
Listing Status Sold
Purchase Type For Sale
Square Footage 2,923 sqft
Price per Sqft $108
Subdivision Stoney Creek
MLS Listing ID L4910849
Sold Date 06/22/20
Bedrooms 4
Full Baths 2
Half Baths 1
Construction Status Appraisal,Financing,Inspections
HOA Fees $195/mo
HOA Y/N Yes
Year Built 2008
Annual Tax Amount $2,759
Lot Size 5,227 Sqft
Acres 0.12
Property Description
*BACK ON MARKET DUE TO LOSING BUYER'S FINANCING* VIRTUAL TOURS AVAILABLE! Beautiful Two Story, 4 Bedroom / 2 Bath / 1 Half Bath home located in COMPLETELY maintenance free gated community!! The floor plan is spacious and features an upstairs loft, a living room and dining room. The master bedroom features NEW pergo wood flooring and has a beautiful master bath with a whirlpool tub, separate walk-in shower and dual sinks! The kitchen is spacious with beautiful solid wood cabinets, upgraded tumbled marble backsplash and lots of counter space. The property has an attached garage and indoor laundry room! The window treatments have been UPGRADED with interior plantation shutters throughout. NEW pergo flooring in the foyer, living room, dining room, and guest bathroom! You will love how thoughtfully this home has been maintained!
Location
State FL
County Polk
Community Stoney Creek
Rooms
Other Rooms Attic, Inside Utility, Loft
Interior
Interior Features Attic Ventilator, Ceiling Fans(s), Eat-in Kitchen, High Ceilings, Kitchen/Family Room Combo, Walk-In Closet(s)
Heating Central
Cooling Central Air
Flooring Wood
Fireplace false
Appliance Dishwasher, Microwave, Range
Laundry Inside
Exterior
Exterior Feature Irrigation System
Parking Features Garage Door Opener
Garage Spaces 2.0
Community Features Association Recreation - Owned, Deed Restrictions, Fitness Center, Gated, Pool
Utilities Available Cable Available, Cable Connected, Electricity Connected, Public, Street Lights
Amenities Available Fitness Center, Gated, Security
Roof Type Shingle
Porch Covered, Deck, Patio, Porch, Screened
Attached Garage false
Garage true
Private Pool No
Building
Lot Description In County, Paved
Entry Level Two
Foundation Slab
Lot Size Range Up to 10,889 Sq. Ft.
Sewer Public Sewer
Water Public
Architectural Style Contemporary
Structure Type Brick,Stucco
New Construction false
Construction Status Appraisal,Financing,Inspections
Schools
Elementary Schools Medulla Elem
Middle Schools Southwest Middle
High Schools George Jenkins High
Others
Pets Allowed Yes
Senior Community No
Ownership Fee Simple
Monthly Total Fees $195
Membership Fee Required Required
Special Listing Condition None
Read Less Info
Want to know what your home might be worth? Contact us for a FREE valuation!

Our team is ready to help you sell your home for the highest possible price ASAP

© 2024 My Florida Regional MLS DBA Stellar MLS. All Rights Reserved.
Bought with KELLER WILLIAMS REALTY SMART
GET MORE INFORMATION

Group Founder / Realtor® | License ID: 3102687






