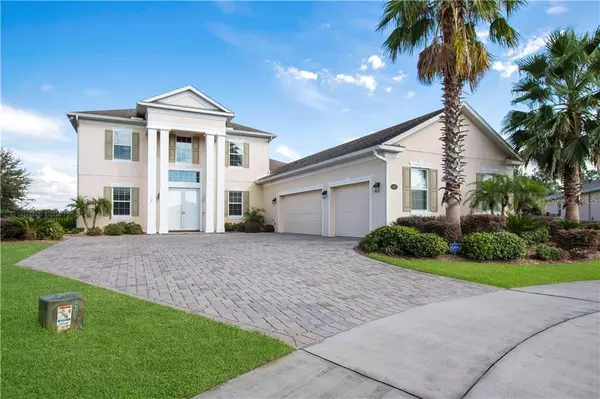$455,000
$469,500
3.1%For more information regarding the value of a property, please contact us for a free consultation.
5 Beds
4 Baths
3,403 SqFt
SOLD DATE : 03/26/2020
Key Details
Sold Price $455,000
Property Type Single Family Home
Sub Type Single Family Residence
Listing Status Sold
Purchase Type For Sale
Square Footage 3,403 sqft
Price per Sqft $133
Subdivision Victoria Park Inc 04
MLS Listing ID V4909526
Sold Date 03/26/20
Bedrooms 5
Full Baths 4
Construction Status Appraisal,Financing,Inspections
HOA Fees $155/qua
HOA Y/N Yes
Year Built 2010
Annual Tax Amount $5,339
Lot Size 0.330 Acres
Acres 0.33
Property Description
New Price~Welcome to 110 East Cherry Place. This Arthur Rutenberg custom home (The San Remo) is located within beautiful Victoria Trails in Victoria Park. This one of a kind home is situated on a premium lot on a cul-de-sac & has beautiful water views. You will be impressed by the curb appeal of this home & its vast paved driveway. Enter through the French doors and the foyer leads to both the elegant wood staircase ascending to the 2nd floor and also the welcoming great room with its 20 ft ceilings and 18” tile throughout. The enormous open kitchen is fully equipped with an island, quartz countertops, tons of cabinets, gas cook-top, SS appliances, built in oven/microwave, insta hot water at the sink & a breakfast room that overlooks the lovely lake. The master suite with wood-look tile is on the 1st floor & offers access to the screened paved lanai through another set of French doors. The suite includes custom designed window treatments with black-out draperies if you need to catch some extra Z's. There are 2 walk in closets, an 80 gallon jetted Jacuzzi tub, separate shower with dual heads, a separate water closet, & a rarely found matching urinal for the man of the house. The 2nd main floor bath has access to the lanai as well & is a pool plan concept. Head on upstairs and you will find a beautiful landing and the remaining spacious bedrooms as well as 2 additional bathrooms. Natural light cascades throughout. There is a huge indoor laundry that leads out to the ENORMOUS (768 square-ft.)3 car garage.
Location
State FL
County Volusia
Community Victoria Park Inc 04
Zoning RES
Rooms
Other Rooms Den/Library/Office, Great Room, Inside Utility
Interior
Interior Features Ceiling Fans(s), High Ceilings, Open Floorplan, Solid Wood Cabinets, Walk-In Closet(s), Window Treatments
Heating Electric
Cooling Central Air
Flooring Carpet, Tile
Fireplace false
Appliance Dishwasher, Dryer, Microwave, Range, Refrigerator, Washer, Wine Refrigerator
Laundry Inside, Laundry Room
Exterior
Exterior Feature Balcony, Fence, Outdoor Grill, Outdoor Kitchen, Sidewalk
Garage Driveway, Garage Door Opener, Garage Faces Side, Oversized
Garage Spaces 3.0
Community Features Deed Restrictions, Fishing, Fitness Center, Playground, Pool, Sidewalks, Tennis Courts
Utilities Available Cable Available, Cable Connected, Sewer Connected, Sprinkler Recycled
Amenities Available Cable TV, Fitness Center, Playground, Pool, Tennis Court(s), Vehicle Restrictions
Waterfront true
Waterfront Description Lake
View Y/N 1
Water Access 1
Water Access Desc Lake
View Water
Roof Type Shingle
Parking Type Driveway, Garage Door Opener, Garage Faces Side, Oversized
Attached Garage true
Garage true
Private Pool No
Building
Lot Description City Limits, Irregular Lot, Sidewalk, Paved
Entry Level Two
Foundation Slab
Lot Size Range 1/4 Acre to 21779 Sq. Ft.
Sewer Public Sewer
Water Public
Architectural Style Colonial
Structure Type Block,Stucco,Wood Frame
New Construction false
Construction Status Appraisal,Financing,Inspections
Schools
Elementary Schools Freedom Elem
Middle Schools Deland Middle
High Schools Deland High
Others
Pets Allowed Yes
HOA Fee Include Cable TV,Pool,Internet
Senior Community No
Ownership Fee Simple
Monthly Total Fees $155
Acceptable Financing Cash, Conventional, VA Loan
Membership Fee Required Required
Listing Terms Cash, Conventional, VA Loan
Special Listing Condition None
Read Less Info
Want to know what your home might be worth? Contact us for a FREE valuation!

Our team is ready to help you sell your home for the highest possible price ASAP

© 2024 My Florida Regional MLS DBA Stellar MLS. All Rights Reserved.
Bought with KELLER WILLIAMS ADVANTAGE REALTY
GET MORE INFORMATION

Group Founder / Realtor® | License ID: 3102687






