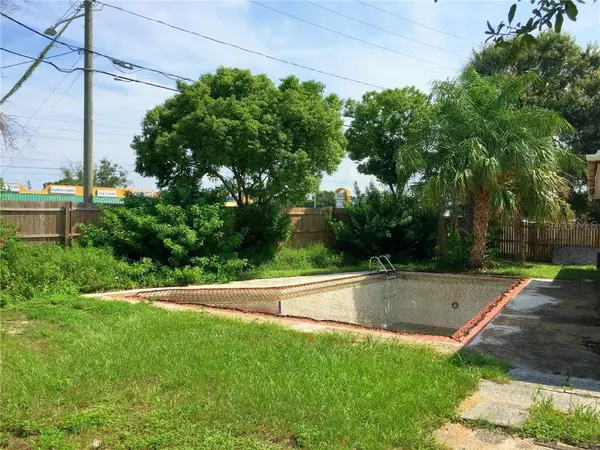$207,501
$189,100
9.7%For more information regarding the value of a property, please contact us for a free consultation.
3 Beds
2 Baths
1,655 SqFt
SOLD DATE : 10/25/2019
Key Details
Sold Price $207,501
Property Type Single Family Home
Sub Type Single Family Residence
Listing Status Sold
Purchase Type For Sale
Square Footage 1,655 sqft
Price per Sqft $125
Subdivision Concord Groves
MLS Listing ID T3196965
Sold Date 10/25/19
Bedrooms 3
Full Baths 2
Construction Status No Contingency
HOA Y/N No
Year Built 1978
Annual Tax Amount $3,155
Lot Size 0.260 Acres
Acres 0.26
Property Description
Perfect location for the coastal beach lifestyle!! This 3 bed | 2 bath | 2 car garage Dunedin home is located only 7 minutes from Downtown Dunedin, 15 minutes away from the famous Honeymoon island, 20 minutes from the clearwater Marine Aquarium, and right down the road from Josiah Cephas Weaver Park, and many other state parks right on the ocean. Large open fenced in back yard with patio and in ground pool. Nice open layout with the kitchen overlooking a formal dinning room, large sliding glass doors, walk in closet! Don't wait, call for your showing today before this one is SOLD! Employees or directors of JPMorgan Chase & Co. and its direct and indirect subsidiaries are strictly prohibited from directly or indirectly purchasing any property owned or serviced by or on behalf of JPMorgan Chase & Co. or its direct and indirect subsidiaries.
Location
State FL
County Pinellas
Community Concord Groves
Direction W
Rooms
Other Rooms Formal Dining Room Separate, Inside Utility
Interior
Interior Features Eat-in Kitchen, Open Floorplan, Split Bedroom
Heating Central
Cooling Central Air
Flooring Carpet, Ceramic Tile, Laminate
Fireplace false
Appliance Dishwasher, Range
Laundry Inside, Laundry Closet
Exterior
Exterior Feature Fence, Sidewalk, Sliding Doors
Garage Spaces 2.0
Pool Gunite, In Ground
Utilities Available Public
Roof Type Shingle
Porch Covered, Rear Porch, Screened
Attached Garage true
Garage true
Private Pool Yes
Building
Entry Level One
Foundation Slab
Lot Size Range 1/4 Acre to 21779 Sq. Ft.
Sewer Public Sewer
Water Public
Architectural Style Ranch
Structure Type Block,Stucco
New Construction false
Construction Status No Contingency
Others
Senior Community No
Ownership Fee Simple
Special Listing Condition Real Estate Owned
Read Less Info
Want to know what your home might be worth? Contact us for a FREE valuation!

Our team is ready to help you sell your home for the highest possible price ASAP

© 2025 My Florida Regional MLS DBA Stellar MLS. All Rights Reserved.
Bought with Charles Rutenberg Realty, Inc.
GET MORE INFORMATION
Group Founder / Realtor® | License ID: 3102687






