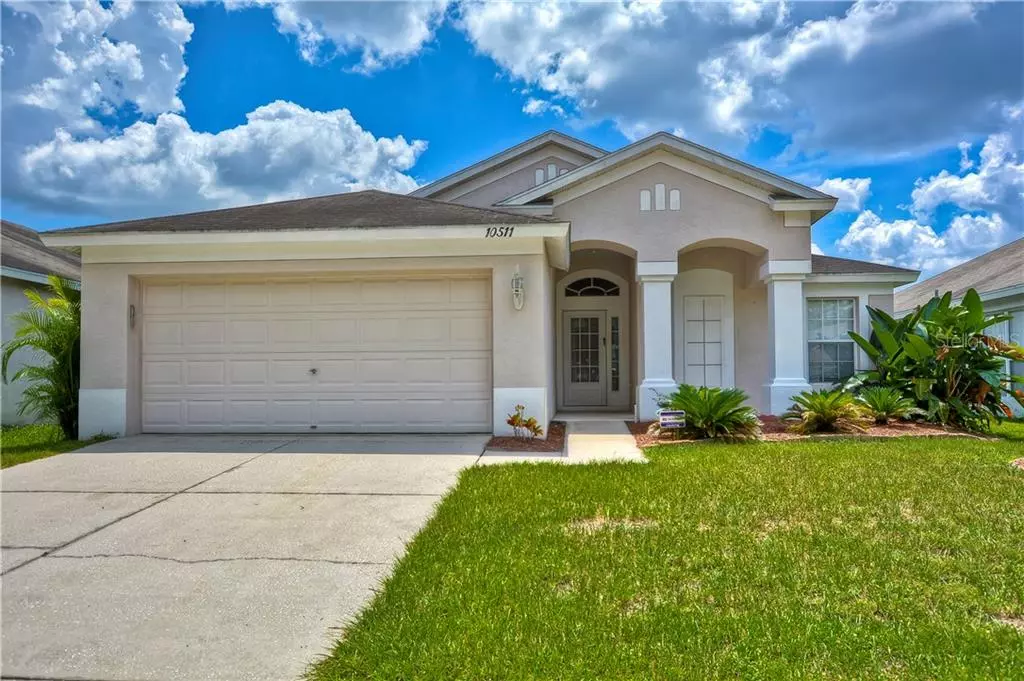$228,000
$237,500
4.0%For more information regarding the value of a property, please contact us for a free consultation.
4 Beds
2 Baths
1,665 SqFt
SOLD DATE : 12/13/2019
Key Details
Sold Price $228,000
Property Type Single Family Home
Sub Type Single Family Residence
Listing Status Sold
Purchase Type For Sale
Square Footage 1,665 sqft
Price per Sqft $136
Subdivision South Pointe
MLS Listing ID T3195203
Sold Date 12/13/19
Bedrooms 4
Full Baths 2
Construction Status Appraisal,Financing,Inspections
HOA Fees $47/mo
HOA Y/N Yes
Year Built 2001
Annual Tax Amount $3,435
Lot Size 6,534 Sqft
Acres 0.15
Property Description
Stunning POOL home in the heart of Riverview! NEW ROOF to be installed in Sep 2019! Located in the sought after community of South Pointe this home is conveniently located right off 301 and just minutes to I-75 and the Crosstown, Downtown and MacDill AFB commuters will love this location! Community also offers wonderful amenities including pool, park and playground! Arriving at the home you will appreciate the charming curb appeal! Walking in the front door you immediately notice the immaculate condition this home is in! Spacious kitchen offers TONS of cabinet and counter space as well as a sunny eat-in breakfast nook space with convenient laundry closet. Move forward into the combination dining and family room, perfect for entertaining! Family room also features sliders looking out to the lanai and pool! Master bedroom is privately located on one side of the home with lovely en-suite boasting his & her sinks, garden tub and separate shower! Two more bedrooms are on the opposite side of the home and 4th bedroom is at the front of the home and would make a wonderful home office! Step outside onto the private oasis! Spacious lanai with tons of covered area, heated swimming pool and tranquil view! Plenty of storage space in the roomy 2-car garage! Welcome home!
Location
State FL
County Hillsborough
Community South Pointe
Zoning PD
Rooms
Other Rooms Inside Utility
Interior
Interior Features Ceiling Fans(s), Eat-in Kitchen, Living Room/Dining Room Combo, Open Floorplan, Solid Wood Cabinets, Vaulted Ceiling(s), Walk-In Closet(s)
Heating Electric
Cooling Central Air
Flooring Ceramic Tile, Laminate, Tile
Fireplace false
Appliance Dishwasher, Electric Water Heater, Range, Range Hood
Laundry Inside, Laundry Closet
Exterior
Exterior Feature Fence, Irrigation System, Lighting, Sidewalk, Sliding Doors
Parking Features Driveway, Garage Door Opener
Garage Spaces 2.0
Pool Child Safety Fence, Gunite, Heated, In Ground, Lighting, Tile
Community Features Deed Restrictions, Park, Playground, Pool, Sidewalks
Utilities Available BB/HS Internet Available, Cable Connected, Electricity Connected, Phone Available, Street Lights, Water Available
Amenities Available Clubhouse, Park, Playground, Pool, Recreation Facilities
View Y/N 1
Roof Type Shingle
Porch Covered, Front Porch, Rear Porch
Attached Garage true
Garage true
Private Pool Yes
Building
Lot Description In County, Sidewalk, Paved
Entry Level One
Foundation Slab
Lot Size Range Up to 10,889 Sq. Ft.
Sewer Public Sewer
Water Public
Architectural Style Florida
Structure Type Block,Stucco
New Construction false
Construction Status Appraisal,Financing,Inspections
Schools
Elementary Schools Collins-Hb
Middle Schools Eisenhower-Hb
High Schools East Bay-Hb
Others
Pets Allowed Yes
HOA Fee Include Pool
Senior Community No
Ownership Fee Simple
Monthly Total Fees $47
Membership Fee Required Required
Special Listing Condition None
Read Less Info
Want to know what your home might be worth? Contact us for a FREE valuation!

Our team is ready to help you sell your home for the highest possible price ASAP

© 2025 My Florida Regional MLS DBA Stellar MLS. All Rights Reserved.
Bought with EXP REALTY LLC
GET MORE INFORMATION
Group Founder / Realtor® | License ID: 3102687

