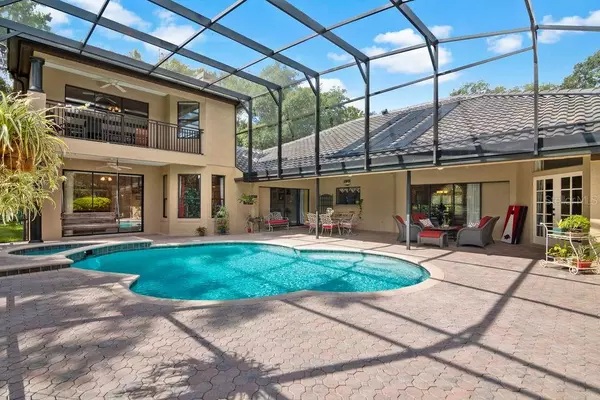$690,000
$697,000
1.0%For more information regarding the value of a property, please contact us for a free consultation.
5 Beds
5 Baths
4,200 SqFt
SOLD DATE : 10/25/2019
Key Details
Sold Price $690,000
Property Type Single Family Home
Sub Type Single Family Residence
Listing Status Sold
Purchase Type For Sale
Square Footage 4,200 sqft
Price per Sqft $164
Subdivision Huntington
MLS Listing ID W7815860
Sold Date 10/25/19
Bedrooms 5
Full Baths 4
Half Baths 1
Construction Status Financing
HOA Fees $22/ann
HOA Y/N Yes
Year Built 1989
Annual Tax Amount $5,758
Lot Size 0.490 Acres
Acres 0.49
Lot Dimensions 52x214x264x171
Property Description
Do not miss this 4200sf, 5 bed, 4.5 bath custom-built pool home on a cul-de-sac in sought after Huntington in Oviedo. The home is situated on 0.6 acres of beautiful live oaks with private lanai and backyard areas. The split-plan main home features an open floor plan with upgraded kitchen, living areas and master suite revolving around the lanai. The main home also includes a dining room, study, laundry room, 2 guest bedrooms with Jack-n-Jill bath and a pool half-bath. The attached, but private, two story addition 1st floor features private living area with a wet bar, lanai access, bedroom and full bath with walk-in closet, perfect as an In-law suite or game room. The 2nd floor features private living area with balcony overlooking lanai, bedroom and full bath with walk-in closet. The 3-car garage has plenty of storage and workbench area and a fourth attached mini-garage provides storage for sports and lawn equipment. This home is loaded with storage space. The oversized lanai features plenty of room for both gathering and dining. The screen enclosed solar-heated pool features a hot tub. The backyard east-facing patio features a fire-pit, water feature, great views of space-coast rocket launches and backs up to a fenced five acre field teaming with wildlife. More than a sub-division, Huntington is a socially active neighborhood of friends. Welcome to view by appointment.
Location
State FL
County Seminole
Community Huntington
Zoning R-1AAAA
Interior
Interior Features Split Bedroom, Vaulted Ceiling(s)
Heating Central, Electric
Cooling Central Air
Flooring Carpet, Tile, Wood
Fireplaces Type Wood Burning
Fireplace true
Appliance Dishwasher, Disposal, Dryer, Microwave, Range, Refrigerator, Washer
Laundry Inside
Exterior
Exterior Feature Other
Garage Spaces 4.0
Pool Gunite, In Ground, Screen Enclosure, Solar Cover
Utilities Available Electricity Available, Sewer Available, Water Available
Roof Type Tile
Attached Garage true
Garage true
Private Pool Yes
Building
Entry Level Two
Foundation Slab
Lot Size Range 1/2 Acre to 1 Acre
Sewer Septic Tank
Water Public
Structure Type Block,Concrete,Stucco
New Construction false
Construction Status Financing
Schools
Elementary Schools Evans Elementary
Middle Schools Jackson Heights Middle
High Schools Oviedo High
Others
Pets Allowed Yes
Senior Community No
Ownership Fee Simple
Monthly Total Fees $22
Acceptable Financing Cash, Conventional, FHA, VA Loan
Membership Fee Required Required
Listing Terms Cash, Conventional, FHA, VA Loan
Special Listing Condition None
Read Less Info
Want to know what your home might be worth? Contact us for a FREE valuation!

Our team is ready to help you sell your home for the highest possible price ASAP

© 2025 My Florida Regional MLS DBA Stellar MLS. All Rights Reserved.
Bought with METRO REALTY GROUP LLC
GET MORE INFORMATION
Group Founder / Realtor® | License ID: 3102687






