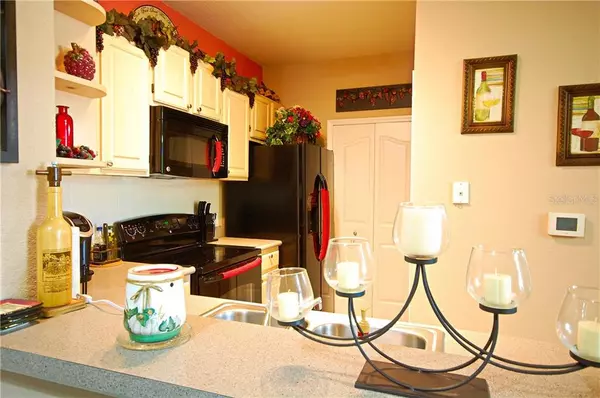$92,000
$98,500
6.6%For more information regarding the value of a property, please contact us for a free consultation.
2 Beds
2 Baths
1,068 SqFt
SOLD DATE : 09/19/2019
Key Details
Sold Price $92,000
Property Type Condo
Sub Type Condominium
Listing Status Sold
Purchase Type For Sale
Square Footage 1,068 sqft
Price per Sqft $86
Subdivision Allegro Palm A Condo
MLS Listing ID T3195195
Sold Date 09/19/19
Bedrooms 2
Full Baths 2
Condo Fees $339
Construction Status Financing,Inspections
HOA Y/N No
Year Built 1999
Annual Tax Amount $279
Property Description
This easy to get to 1st floor condo offers exceptional water and fountain views. The 2-bedroom, 2 bath offers a split bedroom plan for total privacy. Each bedroom has an en suite bath. The kitchen has plenty of cabinet and counter space, pantry, breakfast bar and all appliances are newer. Adjoining the kitchen, you'll find additional storage space in the laundry room with shelving, washer and dryer. The Allegro Palm community offers, controlled gate access, 2 tropical pools with cabanas, fitness center with virtual spin bikes and playroom, lighted tennis and basketball courts, boat parking, BBQ areas, lakeside trail, 24 hour emergency maintenance and intrusion alarms. Very close to the best restaurants, shopping and an easy commute to Tampa and Mac Dill AFB.
Location
State FL
County Hillsborough
Community Allegro Palm A Condo
Zoning PD
Rooms
Other Rooms Great Room
Interior
Interior Features Ceiling Fans(s), Open Floorplan, Walk-In Closet(s)
Heating Central, Electric
Cooling Central Air
Flooring Carpet, Ceramic Tile
Fireplace false
Appliance Dishwasher, Dryer, Microwave, Range, Refrigerator, Washer
Laundry Laundry Room
Exterior
Exterior Feature Other
Community Features Deed Restrictions, Fitness Center, Gated, Golf Carts OK, Playground, Pool, Sidewalks
Utilities Available BB/HS Internet Available, Cable Available, Cable Connected, Public, Street Lights
Amenities Available Clubhouse, Fitness Center, Gated, Playground, Recreation Facilities, Security, Tennis Court(s)
View Y/N 1
View Water
Roof Type Tile
Porch Covered, Patio, Screened
Garage false
Private Pool No
Building
Lot Description Sidewalk, Paved, Private
Story 1
Entry Level One
Foundation Slab
Lot Size Range Non-Applicable
Sewer Public Sewer
Water Public
Structure Type Stucco,Wood Frame
New Construction false
Construction Status Financing,Inspections
Schools
Elementary Schools Ippolito-Hb
Middle Schools Giunta Middle-Hb
High Schools Spoto High-Hb
Others
Pets Allowed Yes
HOA Fee Include Pool,Escrow Reserves Fund,Insurance,Maintenance Structure,Maintenance Grounds,Pest Control,Pool,Private Road,Recreational Facilities,Security,Trash,Water
Senior Community No
Ownership Condominium
Monthly Total Fees $339
Acceptable Financing Cash
Membership Fee Required Required
Listing Terms Cash
Num of Pet 2
Special Listing Condition None
Read Less Info
Want to know what your home might be worth? Contact us for a FREE valuation!

Our team is ready to help you sell your home for the highest possible price ASAP

© 2025 My Florida Regional MLS DBA Stellar MLS. All Rights Reserved.
Bought with VERTICA REALTY LLC
GET MORE INFORMATION
Group Founder / Realtor® | License ID: 3102687






