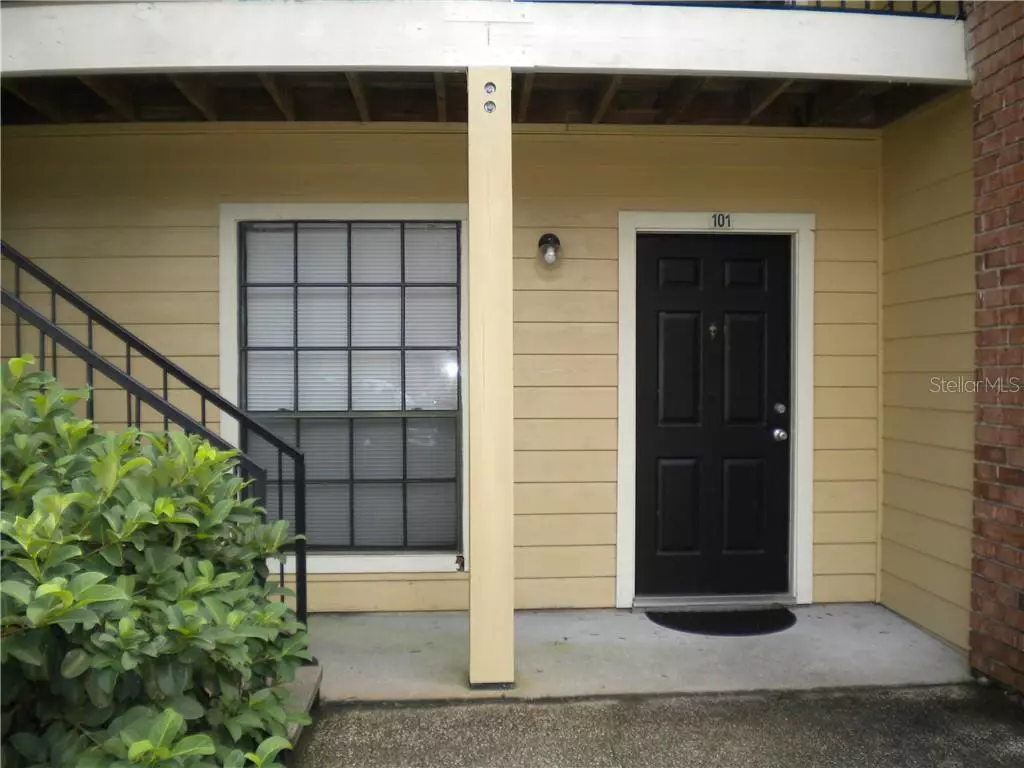$85,500
$89,900
4.9%For more information regarding the value of a property, please contact us for a free consultation.
2 Beds
2 Baths
918 SqFt
SOLD DATE : 09/27/2019
Key Details
Sold Price $85,500
Property Type Condo
Sub Type Condominium
Listing Status Sold
Purchase Type For Sale
Square Footage 918 sqft
Price per Sqft $93
Subdivision The Grand Reserve Condo
MLS Listing ID W7815308
Sold Date 09/27/19
Bedrooms 2
Full Baths 2
Construction Status No Contingency
HOA Fees $416/mo
HOA Y/N Yes
Year Built 1988
Annual Tax Amount $1,014
Property Description
Great resort-like living. Great 2 bed./ 2 baths on the ground floor. Nicely re-done kitchen with granite counter tops. Ceramic tiles and laminate throughout the condo. Great if you have animals or allergies. This gated community is tucked away in a quite wooded area but perfectly close to shopping plazas, great schools,restaurants, and much more! Great rental property with good income for INVESTORS! This is a great community to make your home for OWNERS! The Community features include gated, resort style pool, clubhouse, tennis courts,gazebos,mature landscaping and etc! Don't miss out on this affordable gem in the heart of TAMPA BAY!
Location
State FL
County Hillsborough
Community The Grand Reserve Condo
Zoning PD
Interior
Interior Features Ceiling Fans(s), Living Room/Dining Room Combo
Heating Central, Electric
Cooling Central Air
Flooring Ceramic Tile, Laminate
Fireplace false
Appliance Dishwasher, Disposal, Electric Water Heater, Microwave, Range, Range Hood, Refrigerator
Exterior
Exterior Feature Balcony
Community Features Buyer Approval Required, Deed Restrictions, Fitness Center, Gated, Playground, Pool
Utilities Available Cable Available, Cable Connected, Electricity Connected, Public
Waterfront false
Roof Type Shingle
Garage false
Private Pool No
Building
Story 2
Entry Level One
Foundation Slab
Lot Size Range Up to 10,889 Sq. Ft.
Sewer Public Sewer
Water Public
Structure Type Wood Frame,Wood Siding
New Construction false
Construction Status No Contingency
Others
Pets Allowed Number Limit
HOA Fee Include Pool,Escrow Reserves Fund,Insurance,Maintenance Structure,Maintenance Grounds,Maintenance,Pest Control,Pool,Recreational Facilities
Senior Community No
Ownership Fee Simple
Monthly Total Fees $416
Acceptable Financing Cash, Conventional
Membership Fee Required Required
Listing Terms Cash, Conventional
Num of Pet 2
Special Listing Condition None
Read Less Info
Want to know what your home might be worth? Contact us for a FREE valuation!

Our team is ready to help you sell your home for the highest possible price ASAP

© 2024 My Florida Regional MLS DBA Stellar MLS. All Rights Reserved.
Bought with STELLAR NON-MEMBER OFFICE
GET MORE INFORMATION

Group Founder / Realtor® | License ID: 3102687






