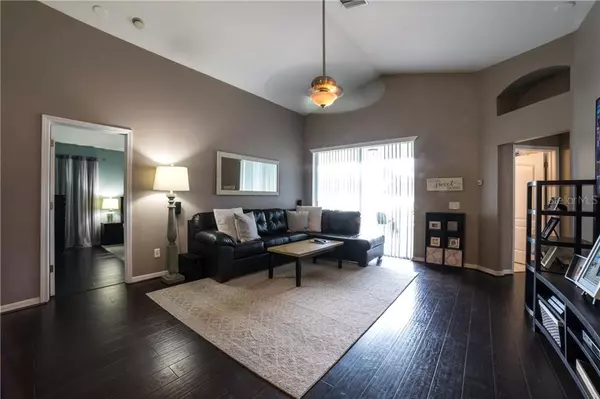$222,500
$225,000
1.1%For more information regarding the value of a property, please contact us for a free consultation.
3 Beds
2 Baths
1,580 SqFt
SOLD DATE : 10/21/2019
Key Details
Sold Price $222,500
Property Type Single Family Home
Sub Type Single Family Residence
Listing Status Sold
Purchase Type For Sale
Square Footage 1,580 sqft
Price per Sqft $140
Subdivision South Fork Unit 10
MLS Listing ID T3188914
Sold Date 10/21/19
Bedrooms 3
Full Baths 2
Construction Status Appraisal,Financing,Inspections
HOA Fees $24/qua
HOA Y/N Yes
Year Built 2007
Annual Tax Amount $4,309
Lot Size 9,583 Sqft
Acres 0.22
Lot Dimensions 69x141
Property Description
Put this one on the top of your list! Updated home located on an unusual pie shaped lot that will sell itself! Seller has invested over $20k in updating the home & its Truly Move in ready! Finished in modern soft taupe tones set against dark wood flooring, the contrast is striking & all the rage in Home Décor! Barn Door in the entry sets the tone allowing access to Laundry Room & garage! Cathedral Ceilings lend a light & bright feel to the center of the home that boasts an open floorplan with the kitchen, dining & great room nicely combined; Split Bedroom Plan, Nice Master w/Garden Bath & Dual Sinks! Cabana/2nd Bath opens to lanai; Triple Sliders in Great Rm lead out to a huge pie shaped backyard that boasts a paver patio, firepit, gravel area for parking toys, etc... and more!!! Upgrades 2016-present: $3200 Samsung Refrigerator, Range, Dishwasher & Microwave; Custom Kitchen Shutter $1100, Paint inside $350; Granite in Kitchen $2100; Backsplash $400; Granite Window Sills Kitchen & Dining $260; Refinish Kitchen Cabinets/Hardware $408; Flooring throughout $3700; Bathroom cabinets refinished, new vanity tops/sink. mirrors & lighting $1300; Exterior painted 2017 $2300; Pavers added to patio $1000; Closet System throughout the home $1200; Laundry Rm Cabinets etc... $210; Frt Door & Int doorknob replacement $300; Firepit for some outdoor fun!!! PRICELESS!!! The Southfork community boasts multiple pools, playgrounds, basketball courts, dog parks, etc... in the fastest growing area of Hills Cty!
Location
State FL
County Hillsborough
Community South Fork Unit 10
Zoning PD
Rooms
Other Rooms Formal Dining Room Separate, Great Room, Inside Utility
Interior
Interior Features Cathedral Ceiling(s), Ceiling Fans(s), Eat-in Kitchen, High Ceilings, Kitchen/Family Room Combo, Open Floorplan, Solid Wood Cabinets, Split Bedroom, Stone Counters, Walk-In Closet(s)
Heating Central
Cooling Central Air
Flooring Carpet, Ceramic Tile, Hardwood
Furnishings Unfurnished
Fireplace false
Appliance Dishwasher, Disposal, Electric Water Heater, Microwave, Range, Refrigerator
Laundry Inside, Laundry Room
Exterior
Exterior Feature Fence
Garage Spaces 2.0
Community Features Deed Restrictions, Park, Playground, Pool, Sidewalks
Utilities Available BB/HS Internet Available, Electricity Connected, Public, Sewer Connected
Amenities Available Fence Restrictions, Park, Playground, Pool
Roof Type Shingle
Porch Patio
Attached Garage true
Garage true
Private Pool No
Building
Lot Description In County, Irregular Lot, Level, Oversized Lot, Paved
Entry Level One
Foundation Slab
Lot Size Range Up to 10,889 Sq. Ft.
Sewer Public Sewer
Water Public
Architectural Style Contemporary, Ranch
Structure Type Block,Stucco
New Construction false
Construction Status Appraisal,Financing,Inspections
Schools
Elementary Schools Summerfield Crossing Elementary
Middle Schools Eisenhower-Hb
High Schools East Bay-Hb
Others
Pets Allowed Yes
HOA Fee Include Pool,Pool,Recreational Facilities
Senior Community No
Ownership Fee Simple
Monthly Total Fees $24
Acceptable Financing Cash, Conventional, FHA, VA Loan
Membership Fee Required Required
Listing Terms Cash, Conventional, FHA, VA Loan
Special Listing Condition None
Read Less Info
Want to know what your home might be worth? Contact us for a FREE valuation!

Our team is ready to help you sell your home for the highest possible price ASAP

© 2025 My Florida Regional MLS DBA Stellar MLS. All Rights Reserved.
Bought with PASSPORT TO PARADISE REALTY
GET MORE INFORMATION
Group Founder / Realtor® | License ID: 3102687






