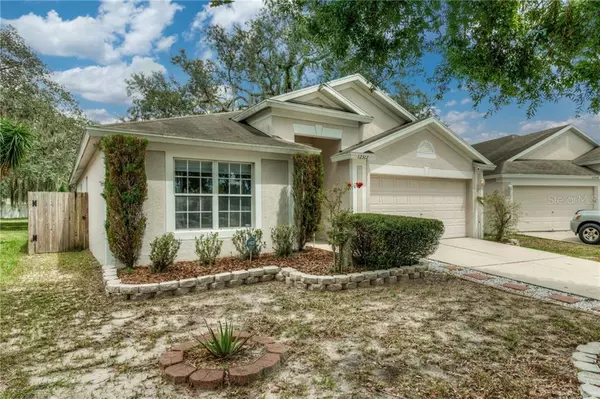$207,000
$215,900
4.1%For more information regarding the value of a property, please contact us for a free consultation.
3 Beds
2 Baths
1,500 SqFt
SOLD DATE : 10/16/2019
Key Details
Sold Price $207,000
Property Type Single Family Home
Sub Type Single Family Residence
Listing Status Sold
Purchase Type For Sale
Square Footage 1,500 sqft
Price per Sqft $138
Subdivision South Pointe Phase 7
MLS Listing ID T3190351
Sold Date 10/16/19
Bedrooms 3
Full Baths 2
Construction Status Inspections
HOA Fees $43/mo
HOA Y/N Yes
Year Built 2002
Annual Tax Amount $2,417
Lot Size 0.260 Acres
Acres 0.26
Lot Dimensions 54X209
Property Description
Location Location Location. YOUR SEARCH STOPS HERE!!! NO CDD COMMUNITY and Low HOA With TWO POOLS, PLAYGROUND, BASKETBALL COURTYARD One of the BEST VALUED HOMES with Largest BACK YARD on a Cul-de Sac for sale in the community. Upon arrival, you will be enter into the foyer towards the living room with Built in faux fireplace for perfect ambiance, tv wall mount and accent shelves. This 3 Bedroom 2 Bath home on a Cul-de-Sac will not last so make your appointment today to view this lovely home. HUGE yard .Newer water heater, Stainless Steel Refrigerator oven and microwave New Dishwasher. Laminate in the main living area and Master Bedroom. Newer carpet in the bedrooms. Front door has phantom screen door Lanai is 12x26 tiled with two doors. Nothing to do but move in!!!
Location
State FL
County Hillsborough
Community South Pointe Phase 7
Zoning PD-MU
Rooms
Other Rooms Attic, Formal Dining Room Separate, Great Room
Interior
Interior Features Ceiling Fans(s), Eat-in Kitchen, High Ceilings, Kitchen/Family Room Combo, Split Bedroom, Walk-In Closet(s)
Heating Central, Electric, Heat Pump
Cooling Central Air
Flooring Carpet, Laminate, Vinyl
Fireplace false
Appliance Dishwasher, Disposal, Electric Water Heater, Microwave, Range, Range Hood, Refrigerator
Exterior
Exterior Feature Irrigation System, Satellite Dish
Garage Spaces 2.0
Community Features Association Recreation - Owned, Deed Restrictions, Park, Playground, Pool
Utilities Available BB/HS Internet Available, Cable Available, Cable Connected, Public, Sprinkler Meter, Street Lights
Amenities Available Park, Playground
Roof Type Shingle
Porch Deck, Patio, Porch
Attached Garage true
Garage true
Private Pool No
Building
Lot Description In County, Level, Near Public Transit, Sidewalk, Paved
Entry Level One
Foundation Slab
Lot Size Range 1/4 Acre to 21779 Sq. Ft.
Sewer Public Sewer
Water Public
Architectural Style Contemporary
Structure Type Block,Stucco
New Construction false
Construction Status Inspections
Others
Pets Allowed Yes
Senior Community No
Ownership Fee Simple
Monthly Total Fees $43
Acceptable Financing Cash, Conventional, FHA, VA Loan
Membership Fee Required Required
Listing Terms Cash, Conventional, FHA, VA Loan
Special Listing Condition None
Read Less Info
Want to know what your home might be worth? Contact us for a FREE valuation!

Our team is ready to help you sell your home for the highest possible price ASAP

© 2025 My Florida Regional MLS DBA Stellar MLS. All Rights Reserved.
Bought with ENTERA REALTY LLC
GET MORE INFORMATION
Group Founder / Realtor® | License ID: 3102687






