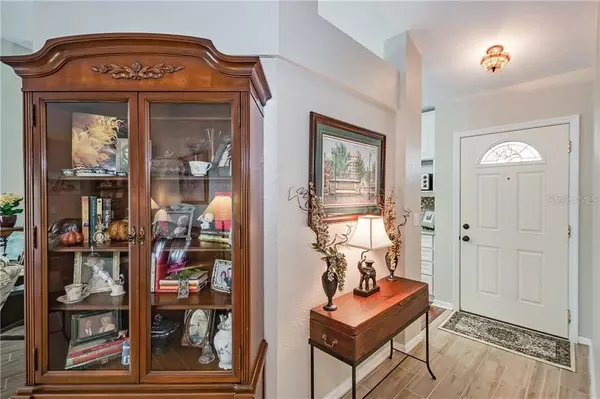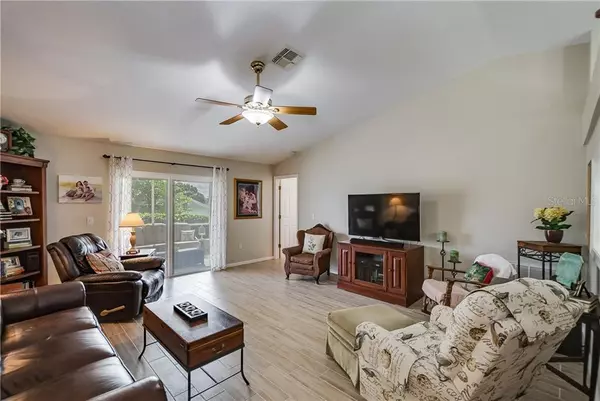$214,000
$214,000
For more information regarding the value of a property, please contact us for a free consultation.
3 Beds
2 Baths
1,232 SqFt
SOLD DATE : 12/16/2019
Key Details
Sold Price $214,000
Property Type Single Family Home
Sub Type Single Family Residence
Listing Status Sold
Purchase Type For Sale
Square Footage 1,232 sqft
Price per Sqft $173
Subdivision Wedgewood Golf & Cc Ph 1
MLS Listing ID L4909642
Sold Date 12/16/19
Bedrooms 3
Full Baths 2
Construction Status Financing,Inspections
HOA Fees $4/ann
HOA Y/N Yes
Year Built 2002
Annual Tax Amount $646
Lot Size 6,534 Sqft
Acres 0.15
Property Description
Take a look at this home and you’ll say “WOW”. The kitchen was completely remodeled in 2014 with quartz countertops, soft-close cabinets with deep drawers, pull outs, glass tile backsplash, all LG stainless appliances, Pergo wood laminate flooring and pendant lighting. The spacious foyer entrance includes porcelain plank flooring that leads to an open great room plan with vaulted ceiling, double pane sliding glass doors with micro blinds between the glass, access to the 12x10 screen porch plus open deck with decorative railing and a view of the lush landscaping. The master suite has a vaulted ceiling, walk-in closet and remodeled bath with a high vanity, granite countertop and porcelain tile floor. This split bedroom floor plan offers a 2nd and 3rd bedroom with remodeled guest bath with pull-out tiered shelving in the cabinet. You’ll enjoy neutral paint throughout, neutral carpet in the bedrooms, plantation shutters and 6 panel interior doors throughout. New roof in 2019, irrigation system in both front and back yard installed in 2012, new garage door opener, newer AC and transferable termite warranty complete the many upgrades you’ll enjoy. This home is maintained with care and love throughout.
Location
State FL
County Polk
Community Wedgewood Golf & Cc Ph 1
Zoning PUD
Rooms
Other Rooms Great Room
Interior
Interior Features Ceiling Fans(s), Eat-in Kitchen, High Ceilings, Open Floorplan, Solid Surface Counters, Split Bedroom, Stone Counters, Vaulted Ceiling(s), Walk-In Closet(s)
Heating Central
Cooling Central Air
Flooring Carpet, Ceramic Tile, Laminate, Tile
Fireplace false
Appliance Dishwasher, Disposal, Microwave, Range, Refrigerator
Laundry In Garage
Exterior
Exterior Feature Irrigation System, Sidewalk, Sliding Doors
Parking Features Garage Door Opener
Garage Spaces 2.0
Community Features Deed Restrictions, Golf
Utilities Available Cable Connected, Electricity Connected, Public, Sewer Connected
Roof Type Shingle
Porch Patio, Rear Porch, Screened
Attached Garage true
Garage true
Private Pool No
Building
Entry Level One
Foundation Slab
Lot Size Range Up to 10,889 Sq. Ft.
Sewer Public Sewer
Water Public
Architectural Style Contemporary
Structure Type Block,Stucco
New Construction false
Construction Status Financing,Inspections
Schools
Elementary Schools North Lakeland Elem
Middle Schools Sleepy Hill Middle
High Schools Lake Gibson High
Others
Pets Allowed Yes
Senior Community No
Ownership Fee Simple
Monthly Total Fees $4
Acceptable Financing Cash, Conventional, FHA, VA Loan
Membership Fee Required Optional
Listing Terms Cash, Conventional, FHA, VA Loan
Special Listing Condition None
Read Less Info
Want to know what your home might be worth? Contact us for a FREE valuation!

Our team is ready to help you sell your home for the highest possible price ASAP

© 2024 My Florida Regional MLS DBA Stellar MLS. All Rights Reserved.
Bought with KELLER WILLIAMS LEGACY REALTY
GET MORE INFORMATION

Group Founder / Realtor® | License ID: 3102687






