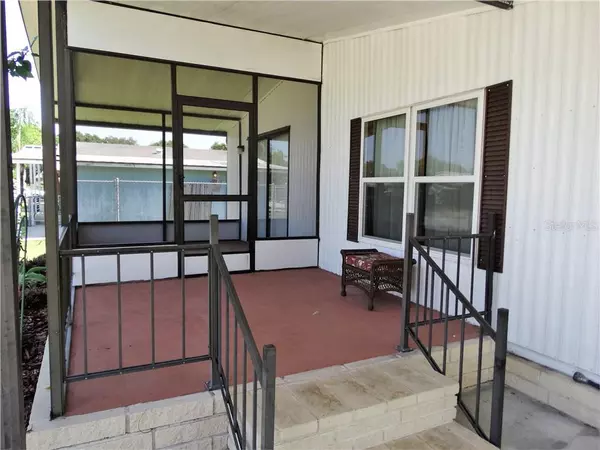$72,000
$70,000
2.9%For more information regarding the value of a property, please contact us for a free consultation.
2 Beds
2 Baths
1,056 SqFt
SOLD DATE : 09/06/2019
Key Details
Sold Price $72,000
Property Type Other Types
Sub Type Manufactured Home
Listing Status Sold
Purchase Type For Sale
Square Footage 1,056 sqft
Price per Sqft $68
Subdivision Village Unit 04 Lakeland
MLS Listing ID L4909454
Sold Date 09/06/19
Bedrooms 2
Full Baths 2
Construction Status Financing,Inspections
HOA Fees $35/mo
HOA Y/N Yes
Year Built 1984
Annual Tax Amount $1,063
Lot Size 6,534 Sqft
Acres 0.15
Property Description
If you're looking for year 'round living or seasonal, this well maintained home is perfect and affordable. HOA is optional and has Lake access, community pool and activities. No age restrictions. This home is clean and well maintained with new carpet in the bedrooms, parquet floors in the living room with a charming wood stove for cooler mornings. The dining room has a built in china cabinet and the kitchen comes with all appliances and plenty of cabinets/storage. The 11 x 24 bonus room has a window AC unit which is perfect for another family room or use for extra storage. The utility shed comes complete with a workbench and washer / dryer. This home has a screen porch plus an open covered porch and a spacious fenced back yard. Insulated tilt out windows throughout, metal roof, AC 2010, CPVC plumbing, tie downs upgraded in 2010. Live close to shopping, shurches, restaurants, lakes and just minutes from downtown Lakeland.
Location
State FL
County Polk
Community Village Unit 04 Lakeland
Direction W
Rooms
Other Rooms Bonus Room, Great Room
Interior
Interior Features Ceiling Fans(s), Open Floorplan, Walk-In Closet(s)
Heating Central
Cooling Central Air
Flooring Carpet, Ceramic Tile, Parquet
Fireplaces Type Living Room, Wood Burning
Fireplace true
Appliance Dishwasher, Dryer, Electric Water Heater, Range, Range Hood, Refrigerator, Washer
Laundry Other
Exterior
Exterior Feature Fence
Community Features Boat Ramp, Deed Restrictions, Pool, Water Access
Utilities Available Electricity Connected
Amenities Available Clubhouse
Water Access 1
Water Access Desc Lake
Roof Type Metal
Porch Covered, Front Porch, Porch, Screened
Garage false
Private Pool No
Building
Lot Description City Limits, Paved
Entry Level One
Foundation Crawlspace
Lot Size Range Up to 10,889 Sq. Ft.
Sewer Septic Tank
Water Public
Architectural Style Other
Structure Type Siding
New Construction false
Construction Status Financing,Inspections
Schools
Elementary Schools Clarence Boswell Elem
Middle Schools Crystal Lake Middle/Jun
High Schools Tenoroc Senior
Others
Pets Allowed Yes
HOA Fee Include Pool
Senior Community No
Ownership Fee Simple
Monthly Total Fees $35
Acceptable Financing Cash, Conventional, FHA, VA Loan
Membership Fee Required Optional
Listing Terms Cash, Conventional, FHA, VA Loan
Special Listing Condition None
Read Less Info
Want to know what your home might be worth? Contact us for a FREE valuation!

Our team is ready to help you sell your home for the highest possible price ASAP

© 2024 My Florida Regional MLS DBA Stellar MLS. All Rights Reserved.
Bought with KELLER WILLIAMS REALTY SMART
GET MORE INFORMATION

Group Founder / Realtor® | License ID: 3102687






